River Walk Savannah - Apartment Living in Savannah, GA
About
Welcome to River Walk Savannah
101 Saint George Boulevard Savannah, GA 31419P: 844-665-0850 TTY: 711
Office Hours
Monday through Friday 9:00 AM to 5:00 PM. Saturday By Appointment Only.
Experience the best of River Walk Savannah in Savannah, GA, where comfort meets convenience. Located just minutes from downtown and the vibrant local nightlife, our community balances tranquility and excitement perfectly. Explore the charming historic district, dine at renowned restaurants, or enjoy a night out on the town, all within easy reach of your doorstep. Live here and experience the best of Savannah at your fingertips.
Take a tour of the beautifully designed one and two-bedroom apartments for rent Savannah, GA has to offer. Our thoughtfully crafted living spaces have various amenities to enhance your daily routines. Stay cozy by the fireplace on chilly evenings in select homes, or organize your belongings effortlessly with walk-in closets and extra storage options. Unleash your culinary skills in our all-electric kitchen with a breakfast bar and pantry, and experience a functional lifestyle at River Walk Savannah.
We understand that pets are part of the family, so we are proud to be a pet-friendly apartment community. Your furry friends will love the dedicated bark park, and we even have free treats to pamper your beloved companions. We offer our residents various recreational amenities, including a beautiful pool for refreshing swims and a pickleball court for friendly competition. Discover comfort and joy at the River Walk Savannah apartments in Savannah, Georgia.
Get up to half off one month's rent rent if you move in before June 30th.! Call for more information!Specials
The move in specials are hot this month. Apply Today!!
Valid 2025-06-28 to 2025-07-28
Get up to half off your first full month's rent for any Catalina or Ashford Floor Plans. Must move-in before the end of June
Are you Ready?
Valid 2025-01-30 to 2025-12-31
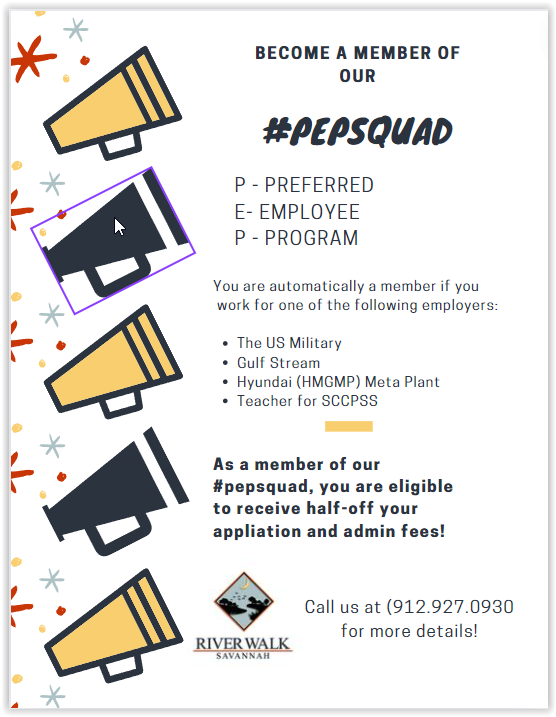
Give us your information and we will follow up you! #SQUADGOALS
Floor Plans
1 Bedroom Floor Plan
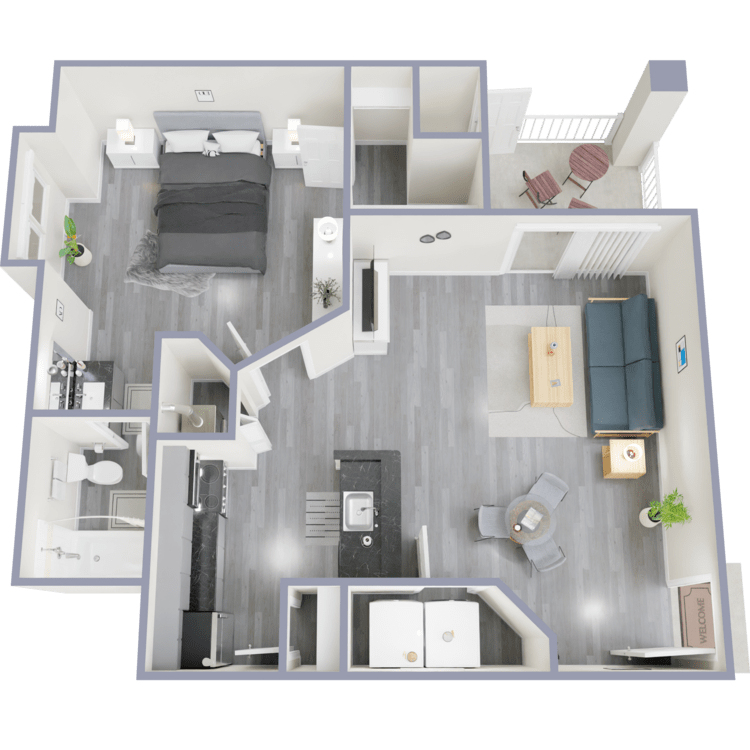
Capri
Details
- Beds: 1 Bedroom
- Baths: 1
- Square Feet: 539
- Rent: $1284-$1334
- Deposit: Call for details.
Floor Plan Amenities
- All-electric Kitchen
- Balcony or Patio
- Breakfast Bar
- Cable Ready
- Central Air and Heating
- Disability Access
- Dishwasher
- Extra Storage
- Faux Wood Blinds
- Microwave
- Mini Blinds
- Pantry
- Refrigerator
- Some Paid Utilities
- Vertical Blinds
- Vinyl Flooring throughout
- Walk-in Closets
- Washer and Dryer in Home
* In Select Apartment Homes
Floor Plan Photos
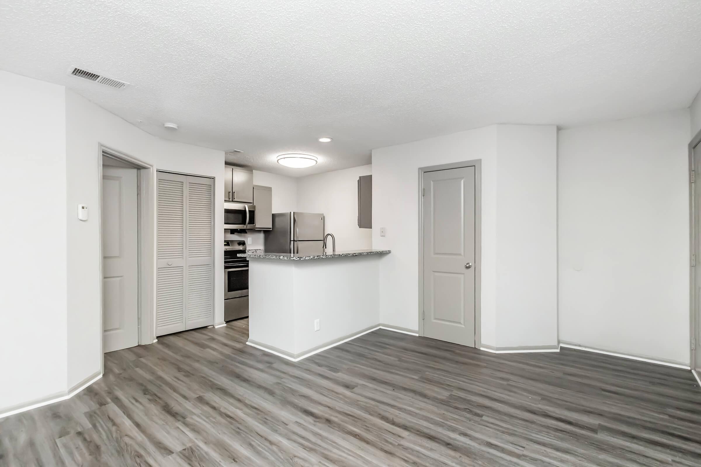
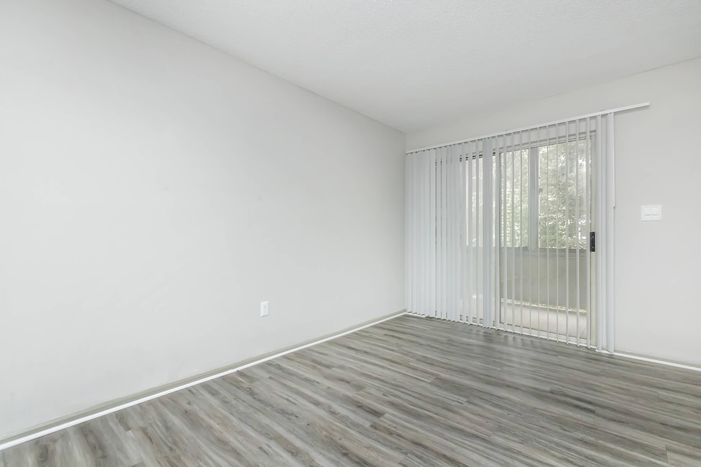
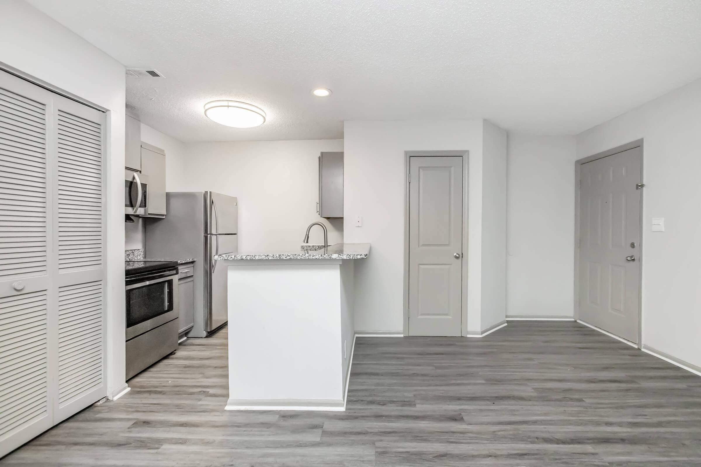
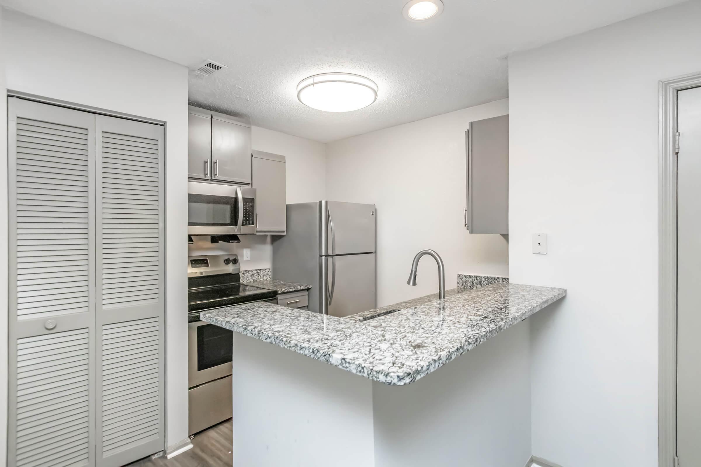
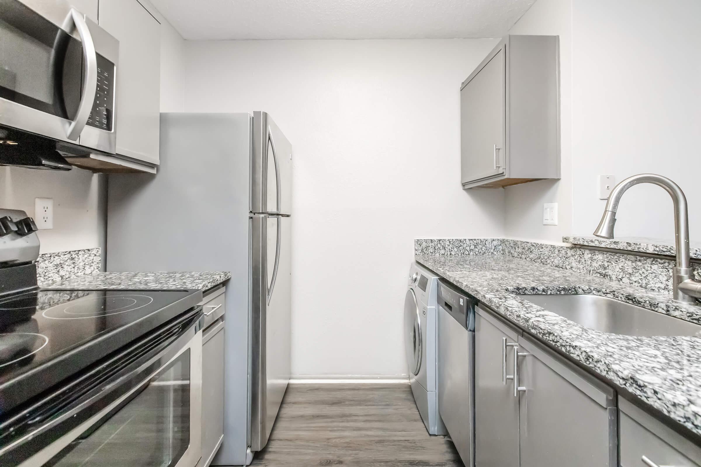
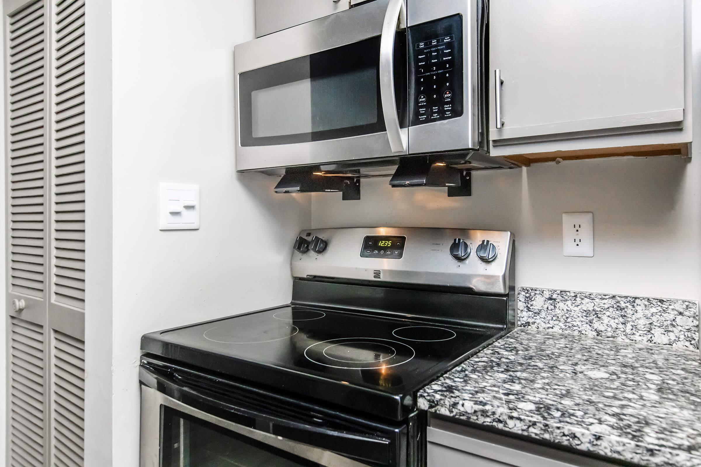
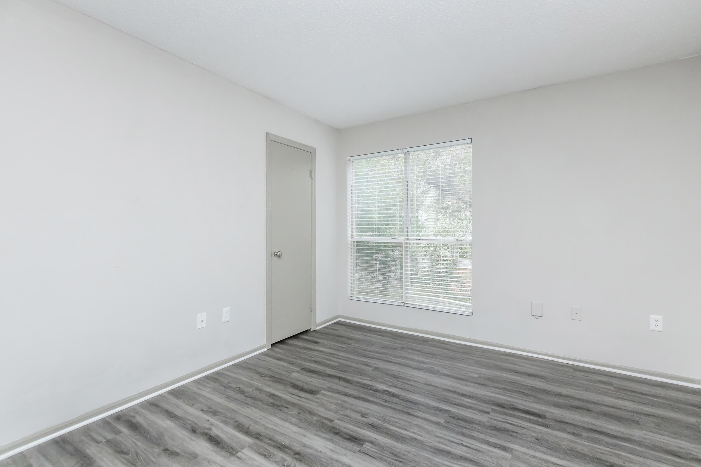
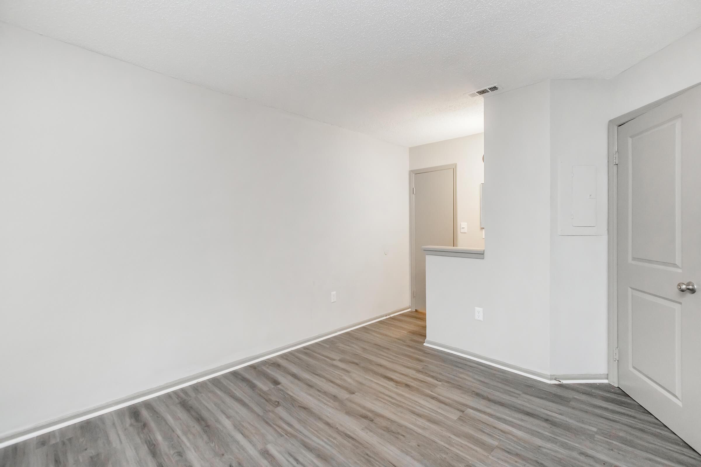
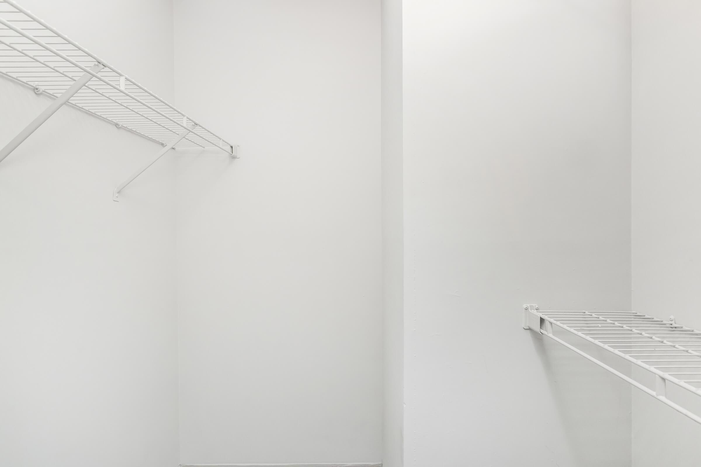
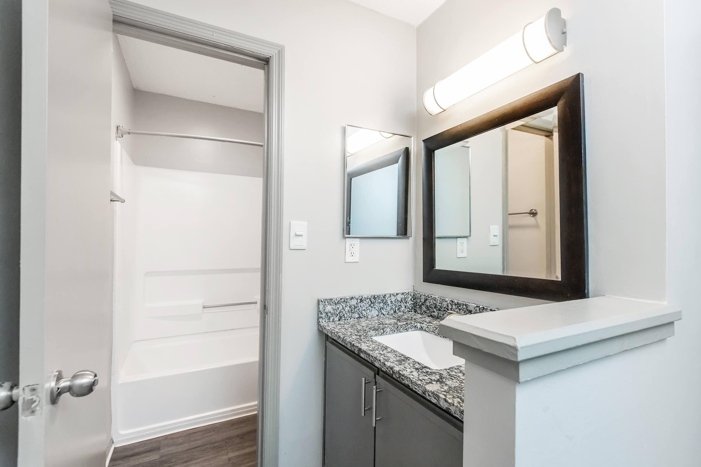
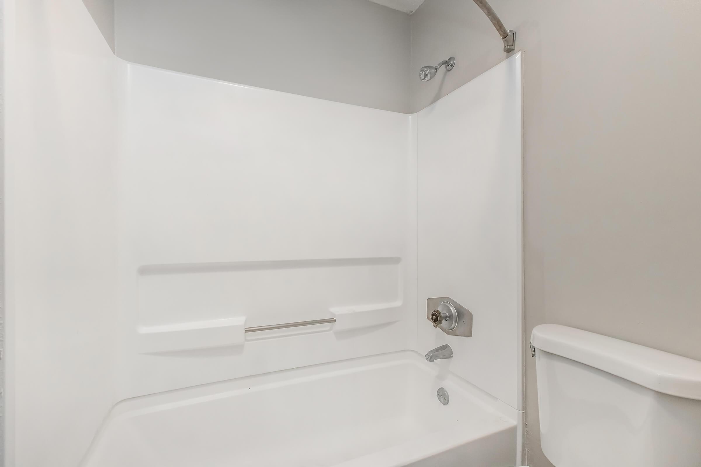
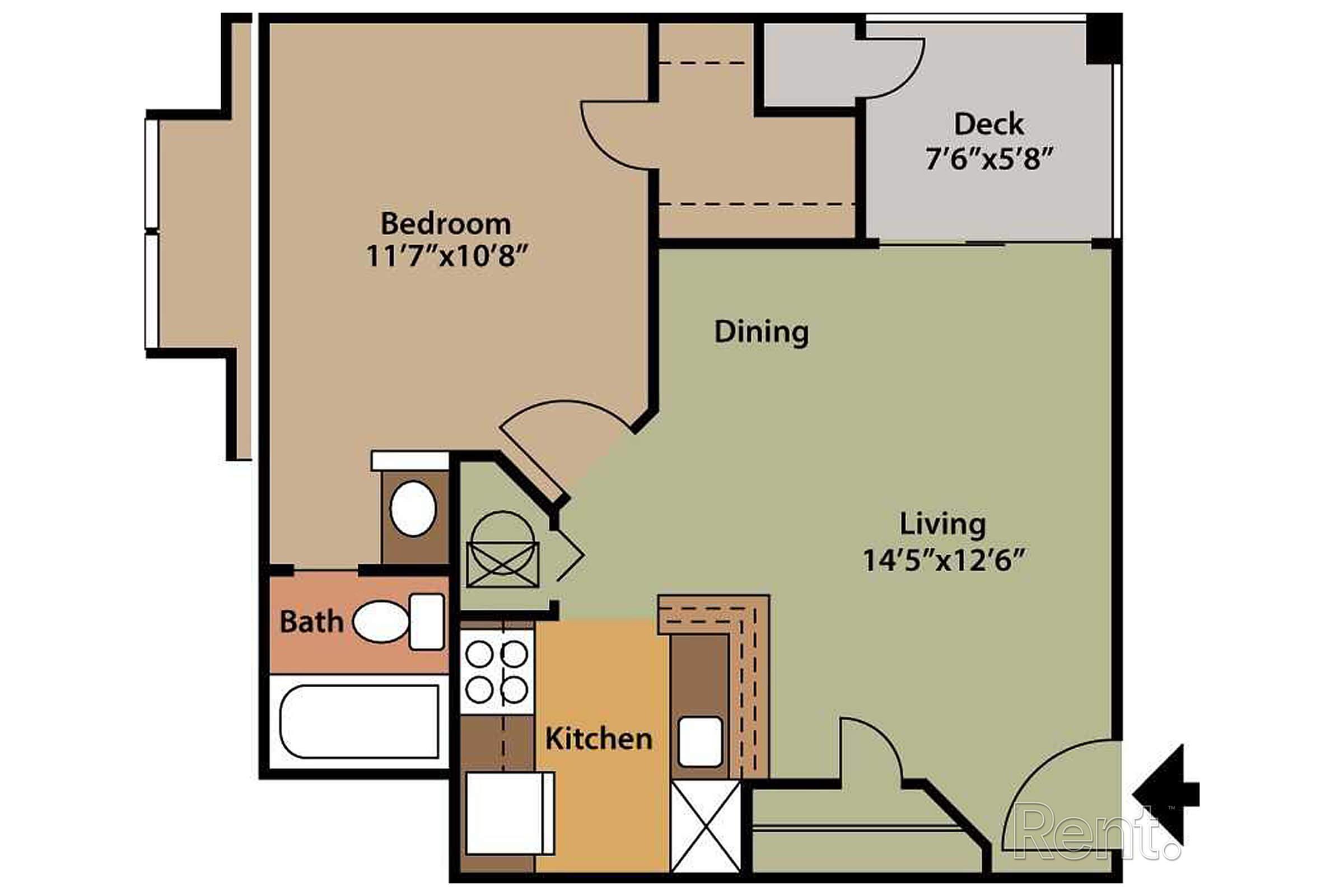
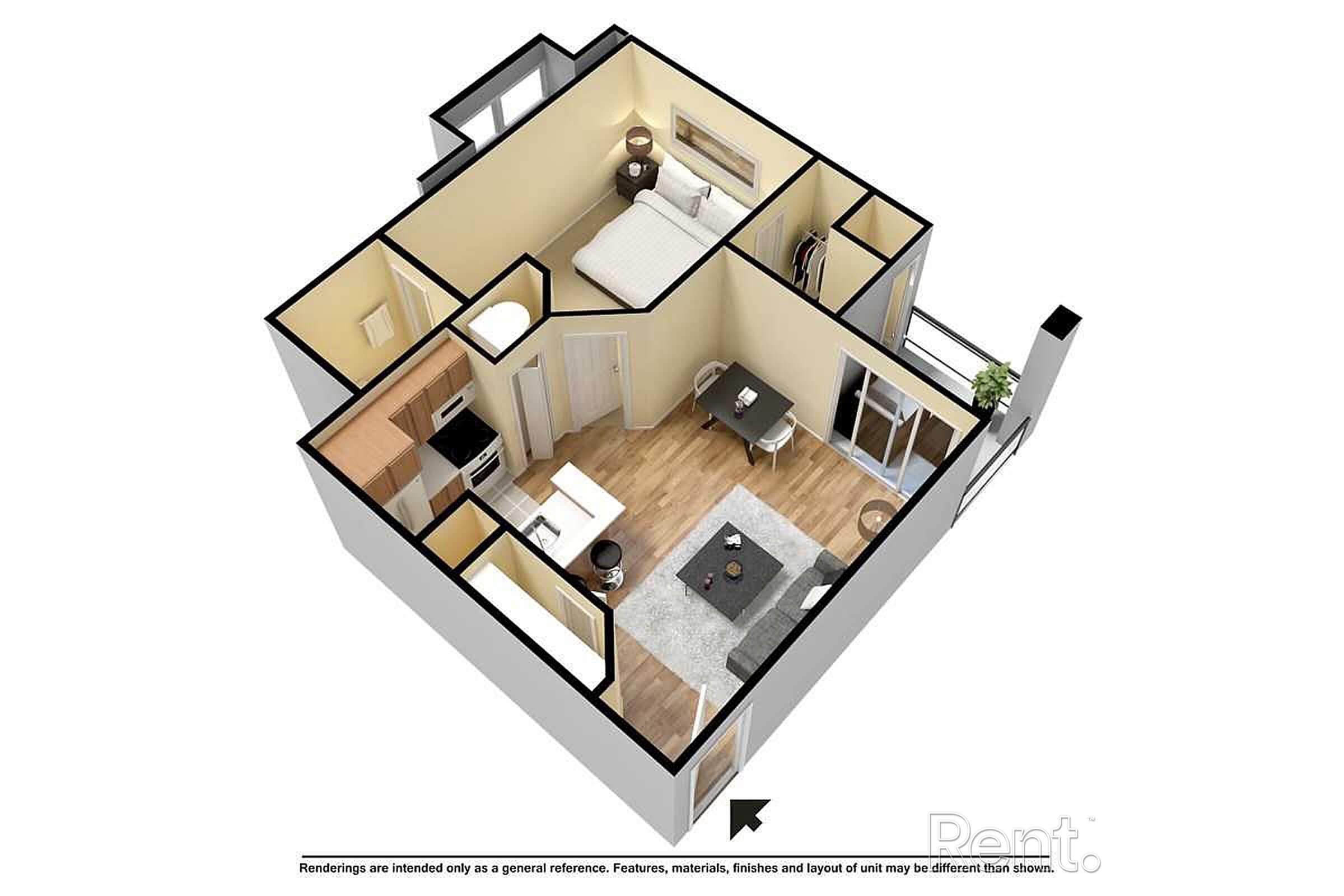
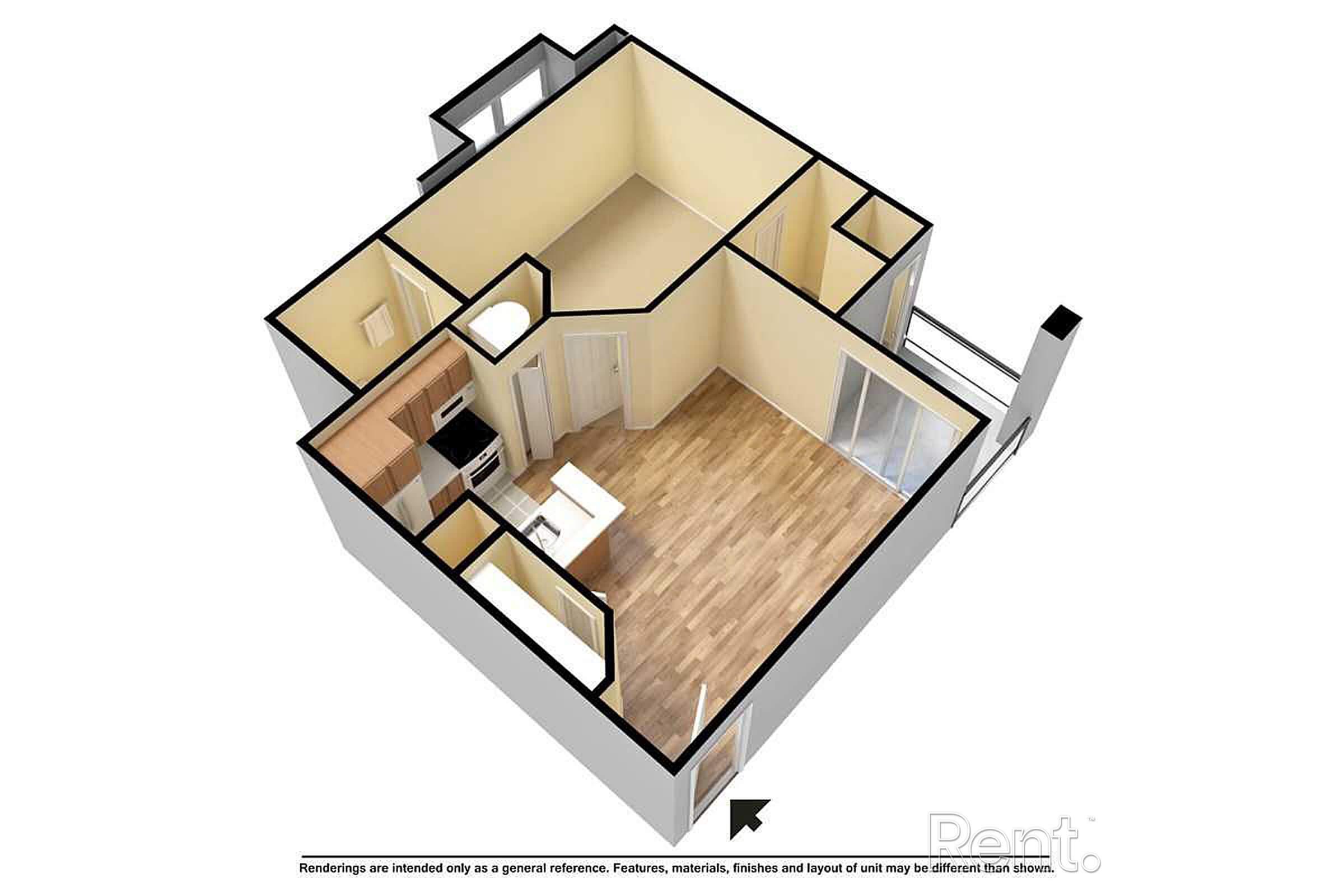
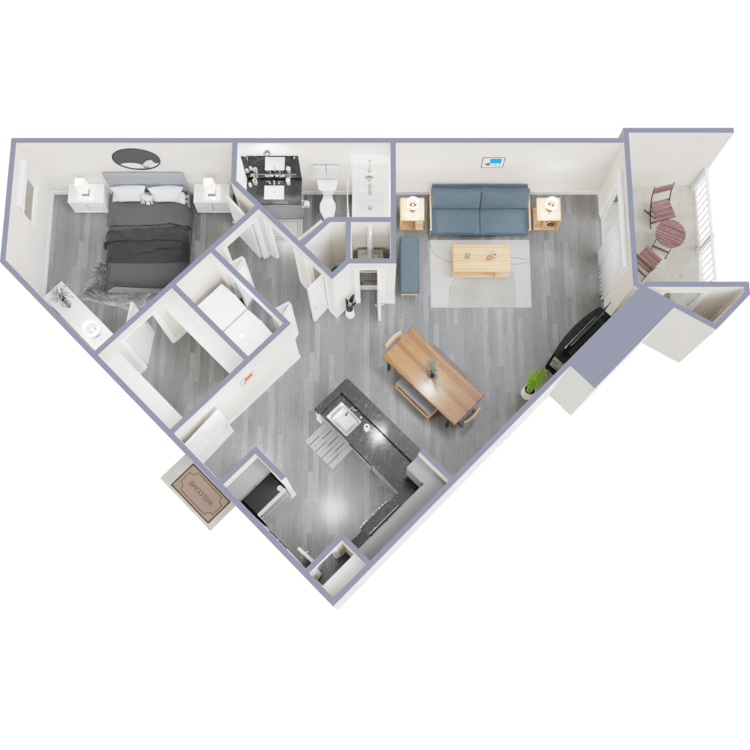
Catalina
Details
- Beds: 1 Bedroom
- Baths: 1
- Square Feet: 713
- Rent: $1334-$1484
- Deposit: Call for details.
Floor Plan Amenities
- All-electric Kitchen
- Balcony or Patio
- Breakfast Bar
- Cable Ready
- Ceiling Fans *
- Central Air and Heating
- Extra Storage
- Fireplace
- Microwave
- Mini Blinds
- Pantry
- Refrigerator
- Some Paid Utilities
- Vertical Blinds
- Vinyl Flooring throughout
- Walk-in Closets
- Washer and Dryer Connections
* In Select Apartment Homes
Floor Plan Photos
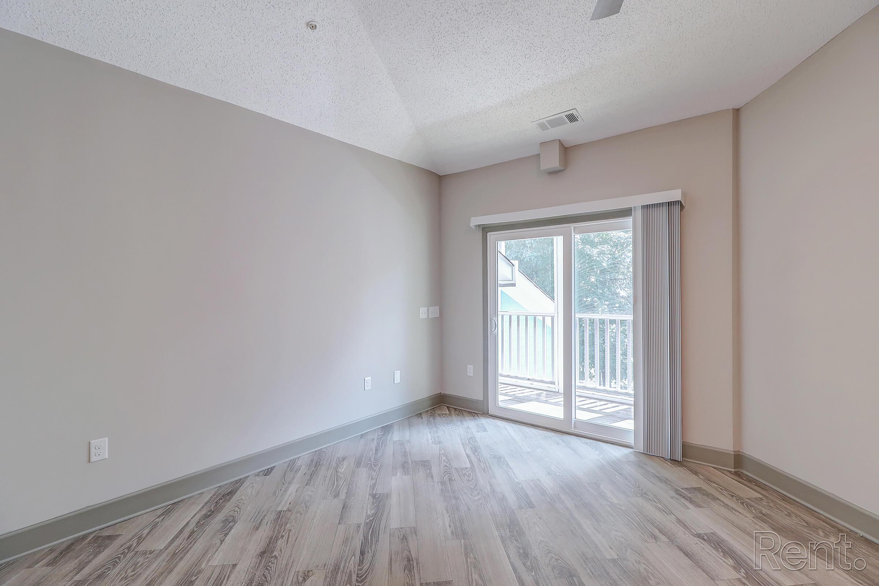
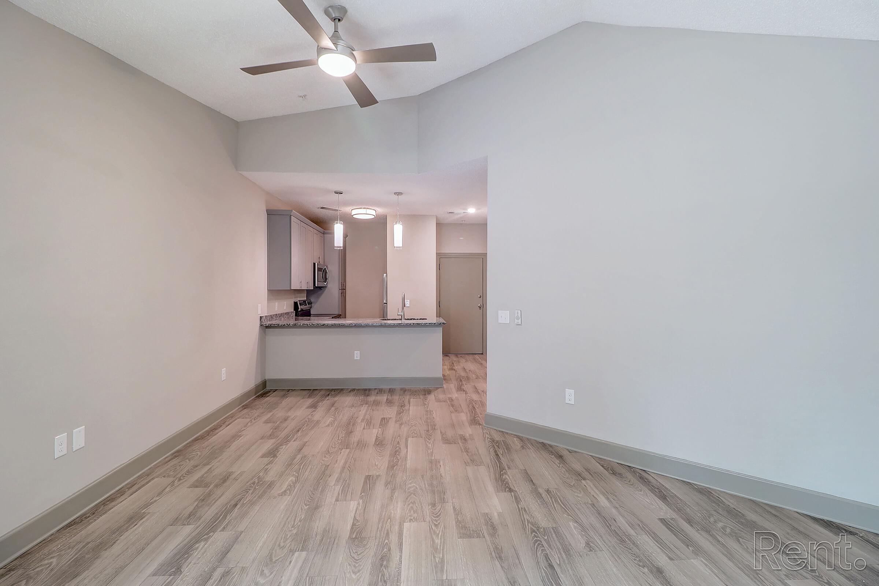
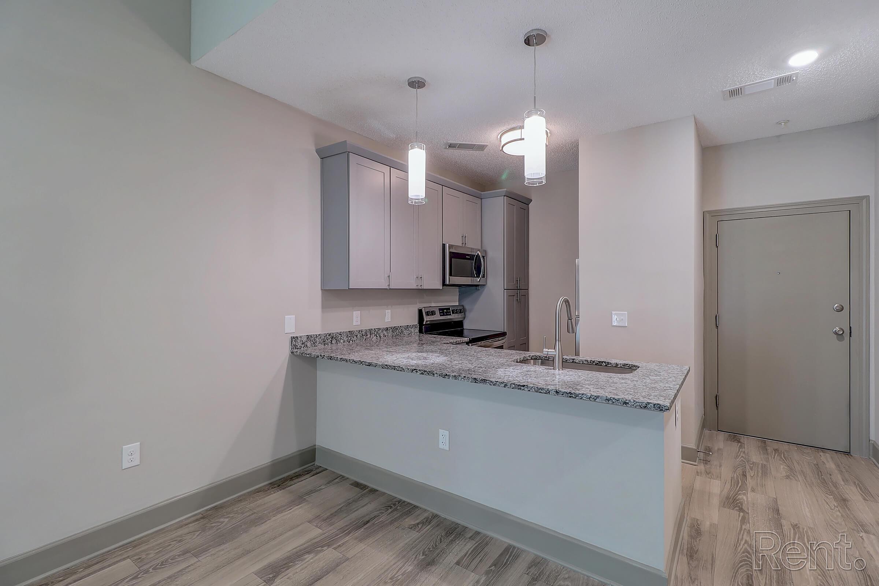
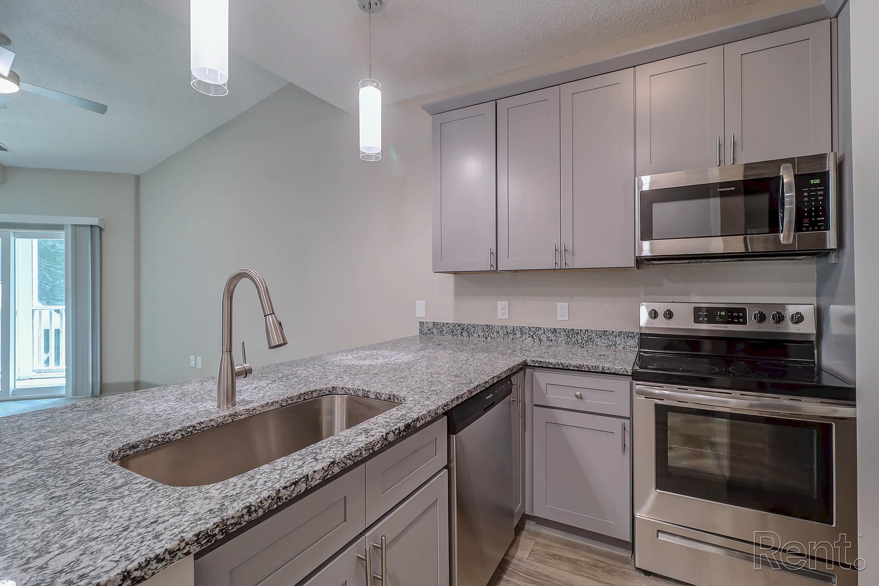
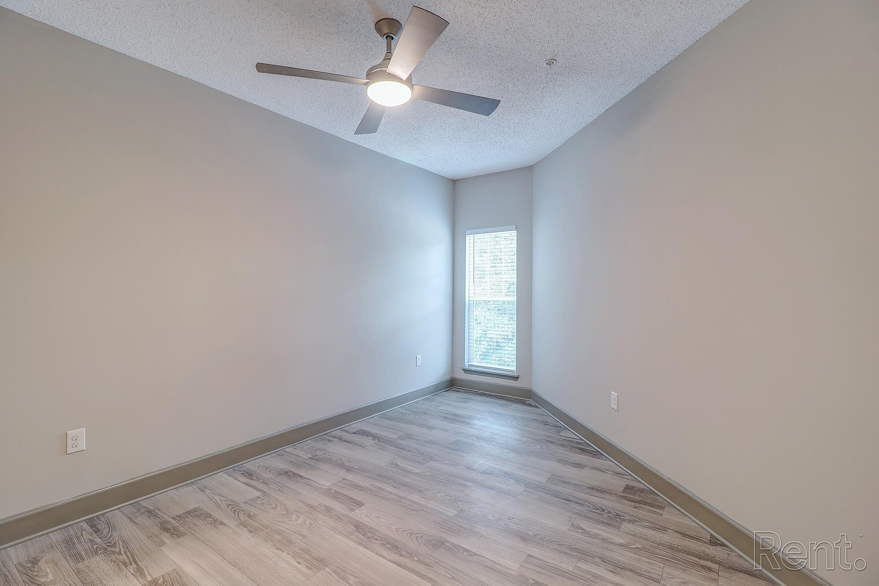
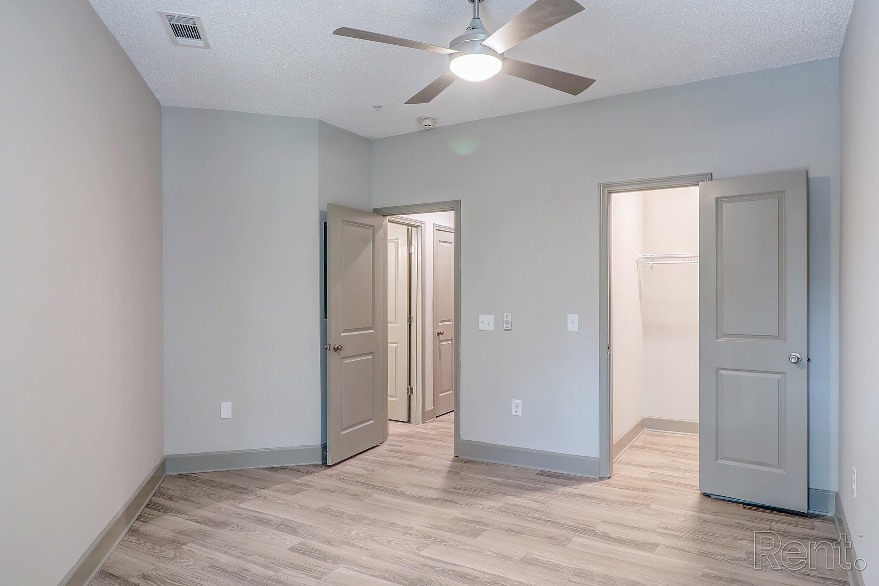
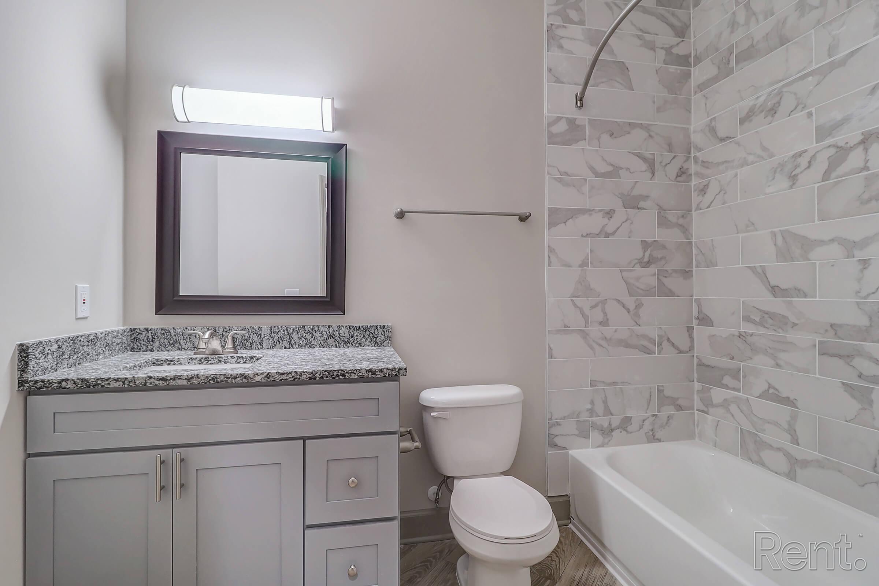
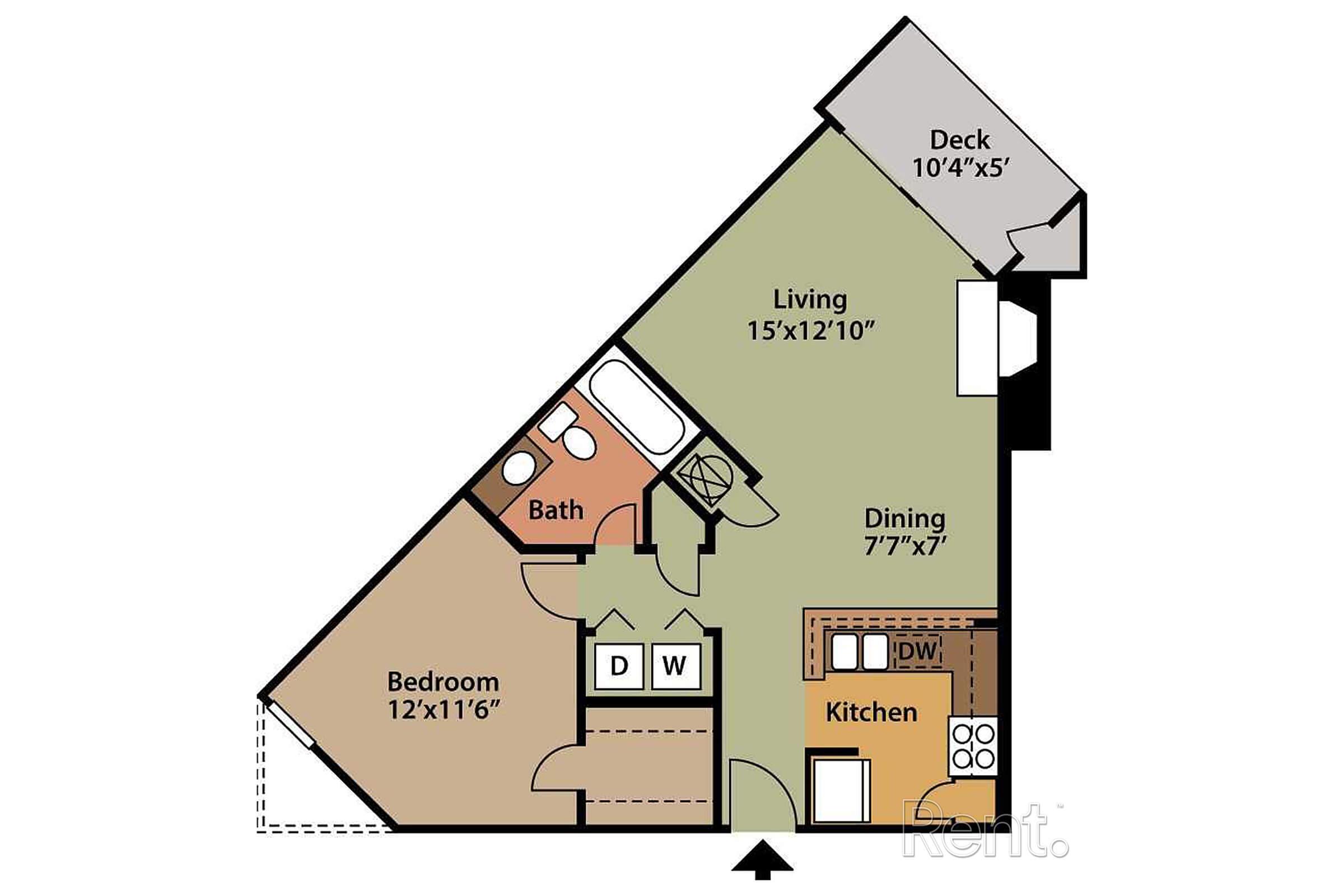
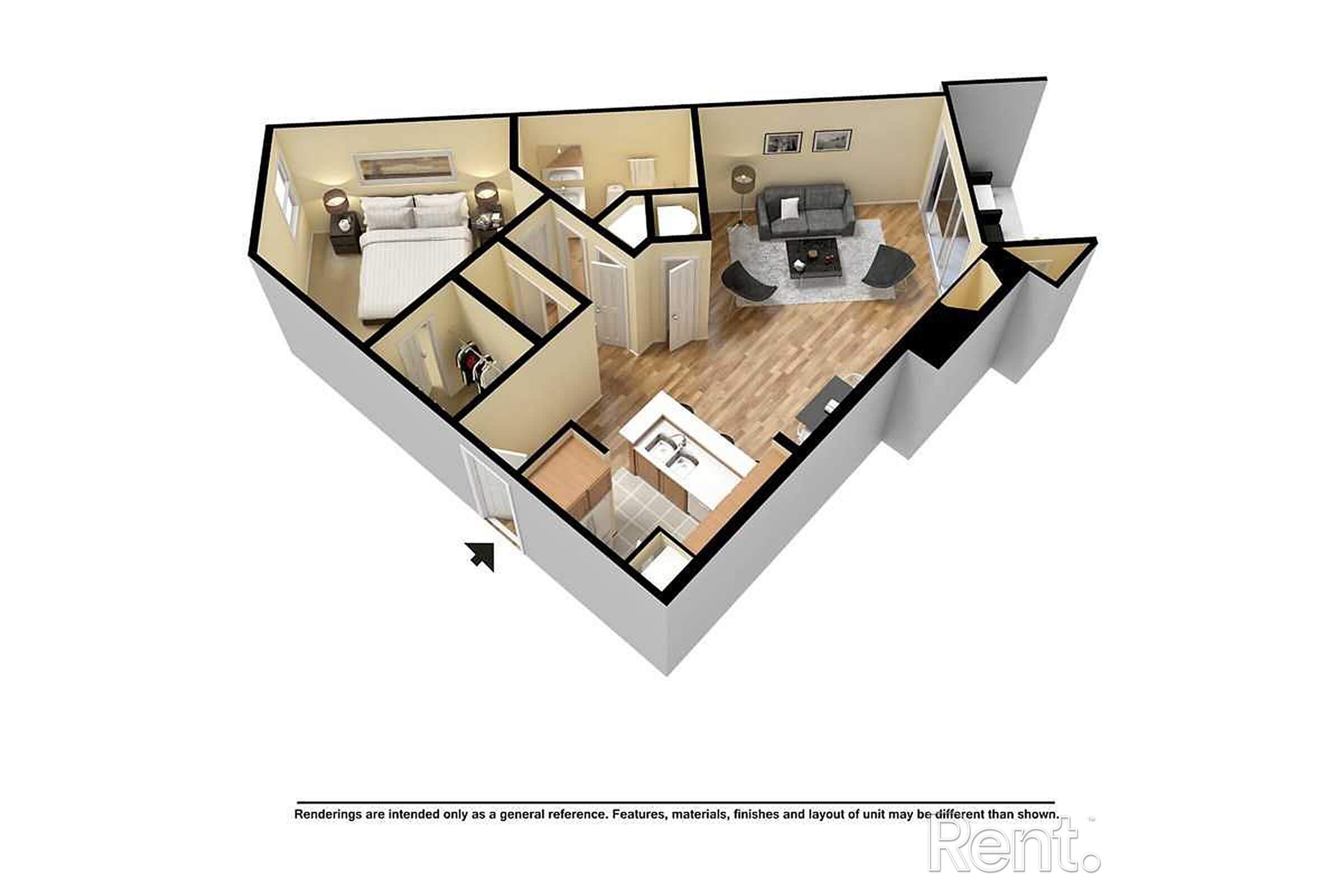
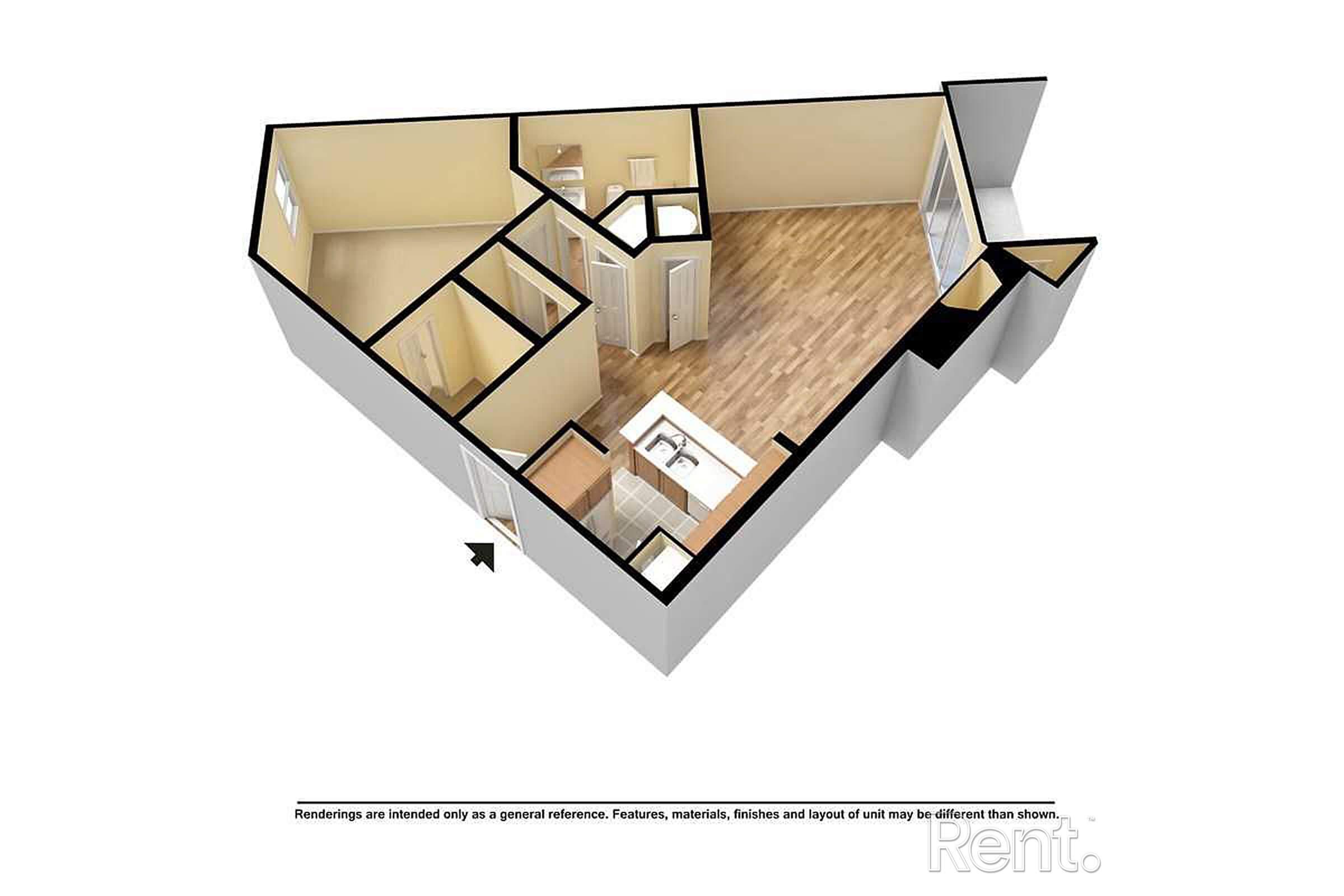
2 Bedroom Floor Plan
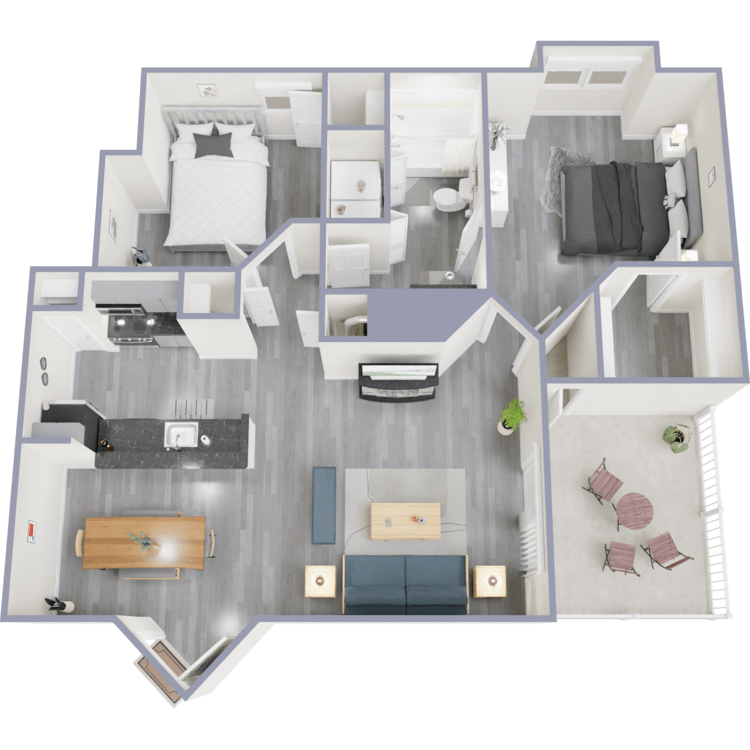
Hampton
Details
- Beds: 2 Bedrooms
- Baths: 1
- Square Feet: 895
- Rent: $1424-$1449
- Deposit: Call for details.
Floor Plan Amenities
- Balcony or Patio
- Breakfast Bar
- Cable Ready
- Ceiling Fans *
- Central Air and Heating
- Disability Access
- Dishwasher
- Extra Storage
- Fireplace
- Microwave
- Mini Blinds
- Pantry
- Refrigerator
- Some Paid Utilities
- Vertical Blinds
- Vinyl Flooring throughout
- Walk-in Closets
- Washer and Dryer Connections
* In Select Apartment Homes
Floor Plan Photos
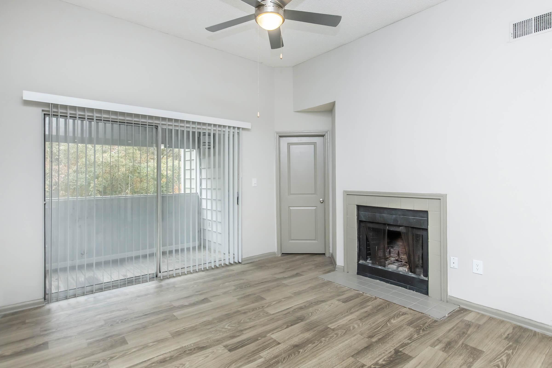
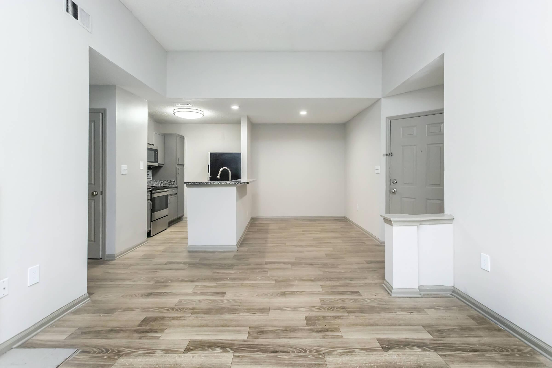
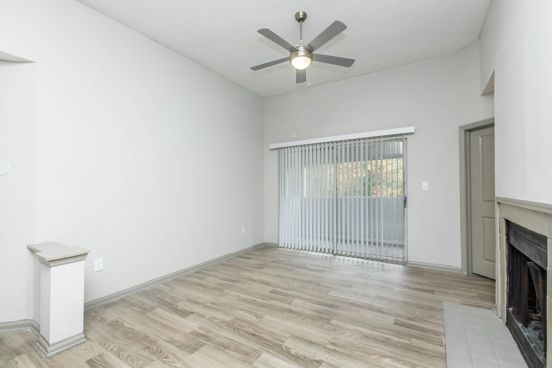
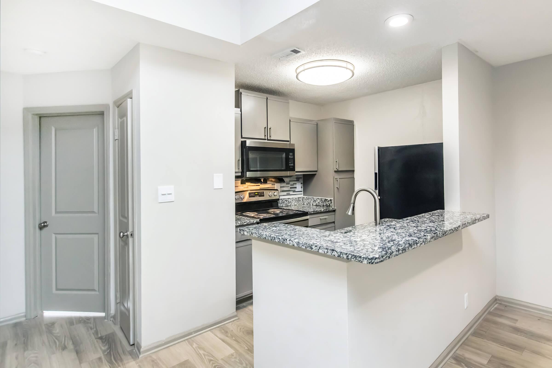
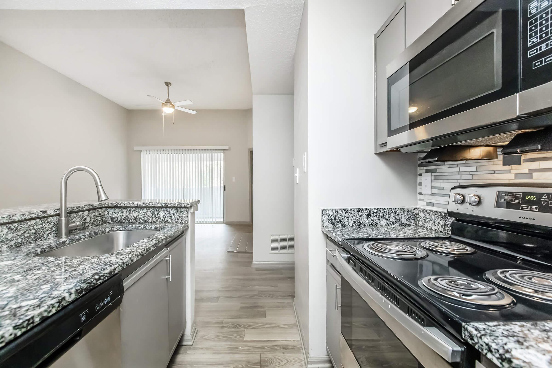
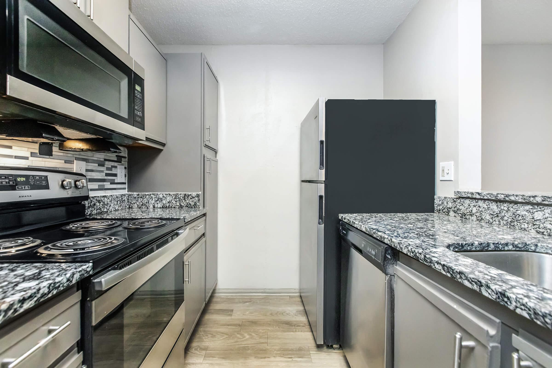
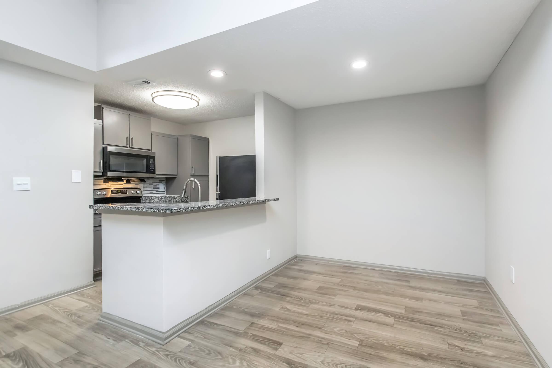
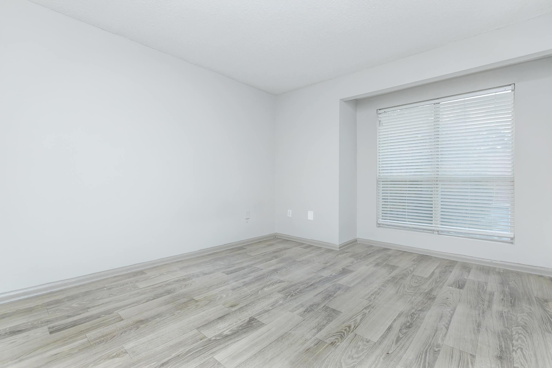
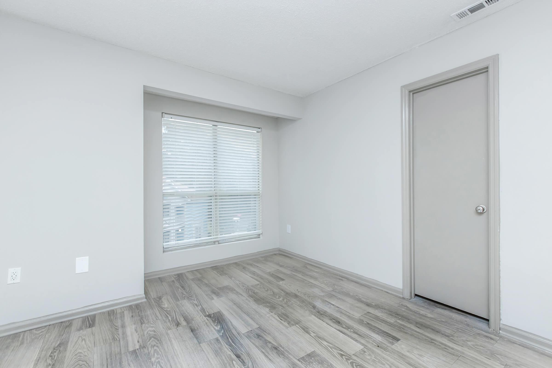
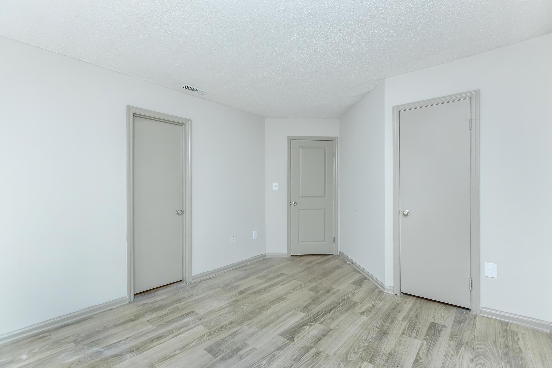
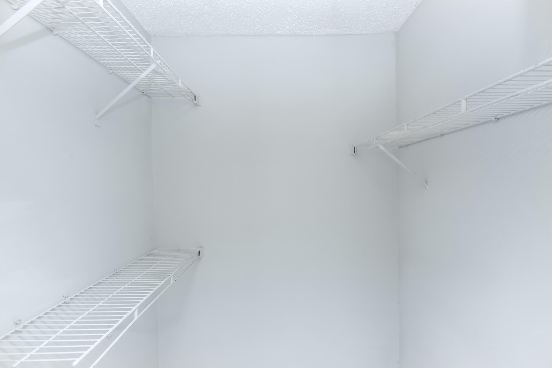
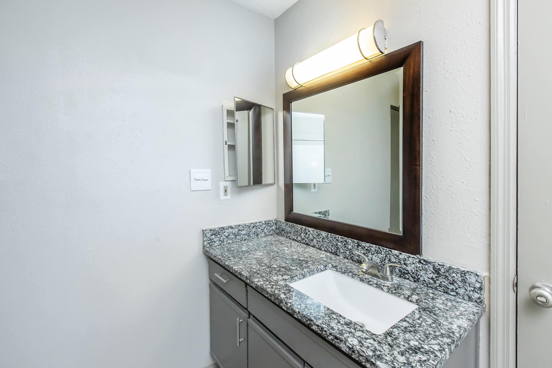
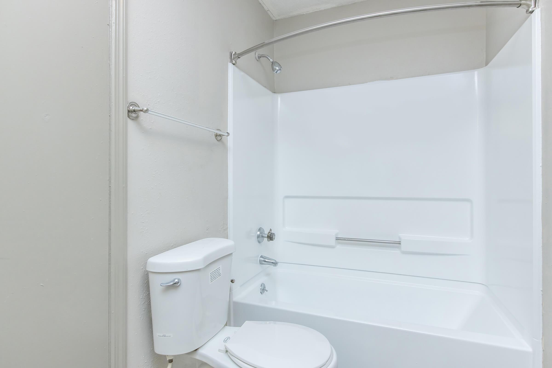
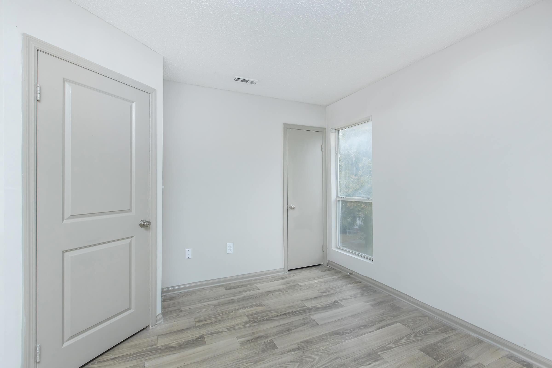
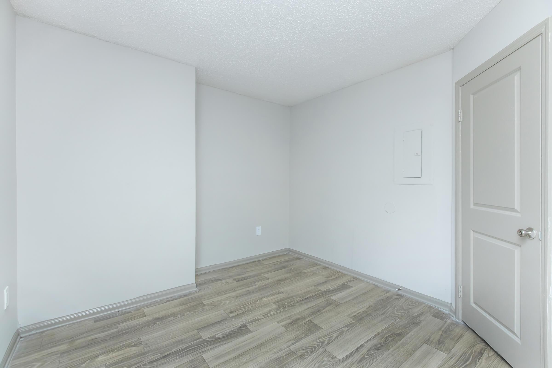
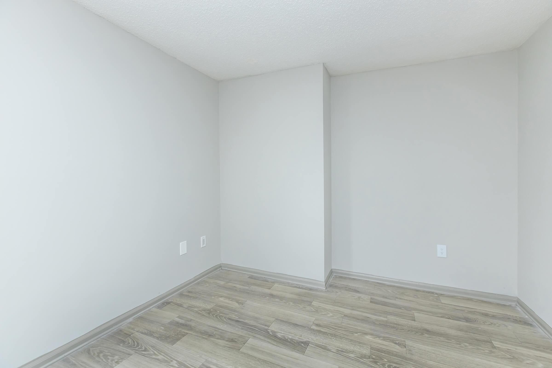
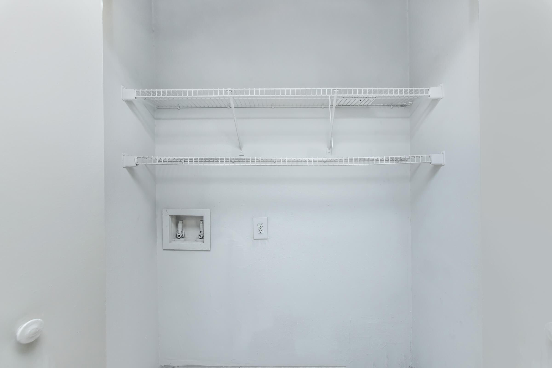
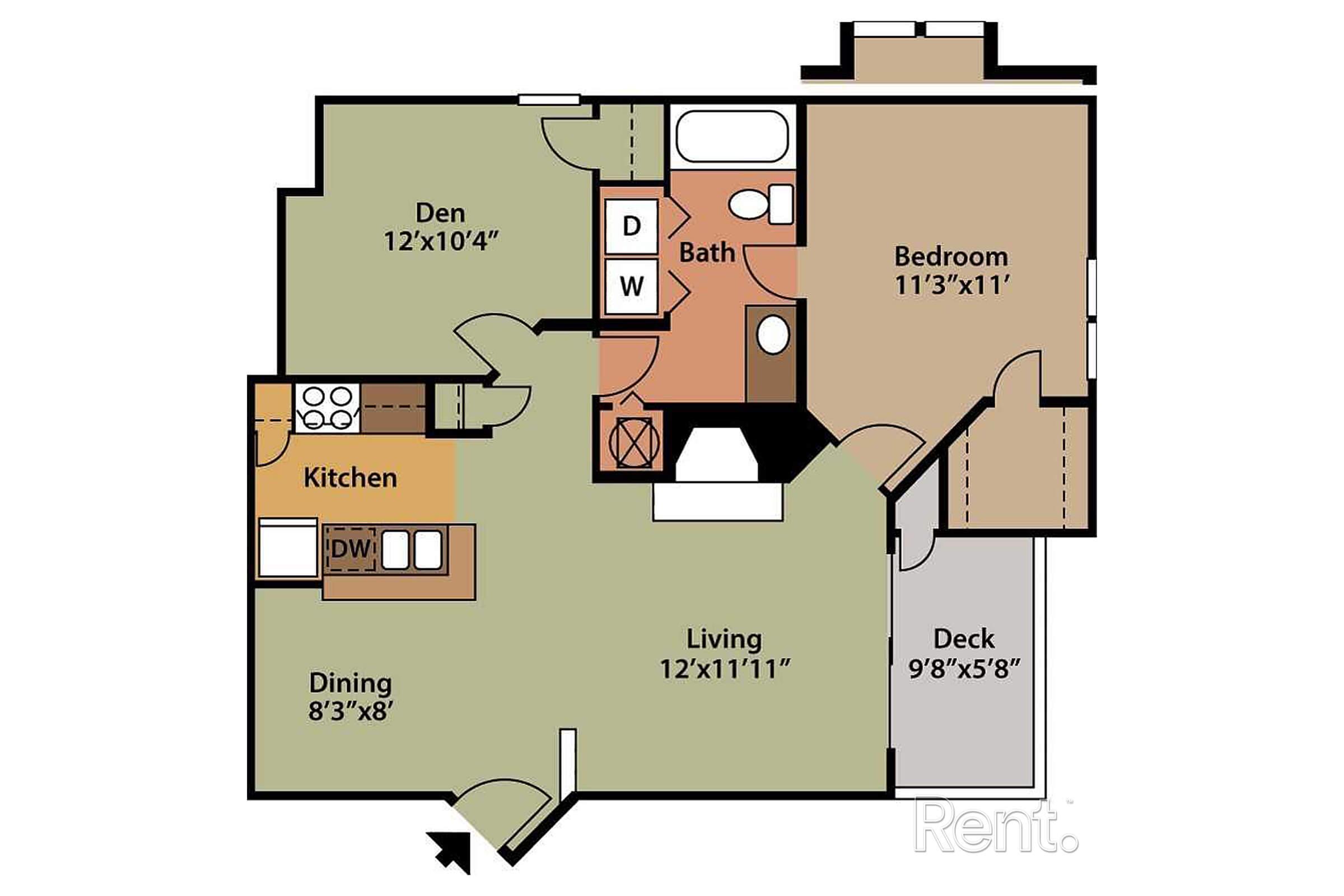
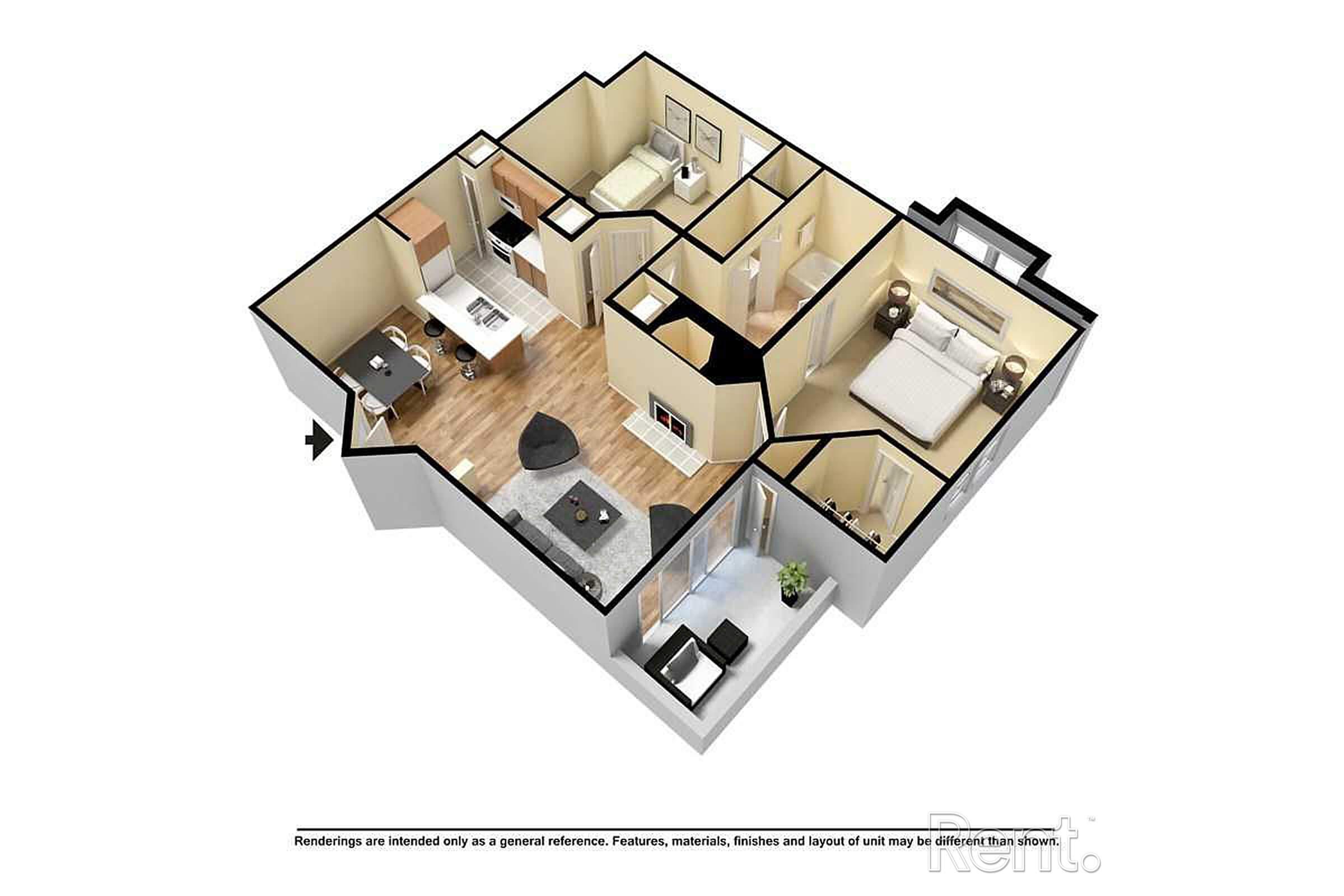
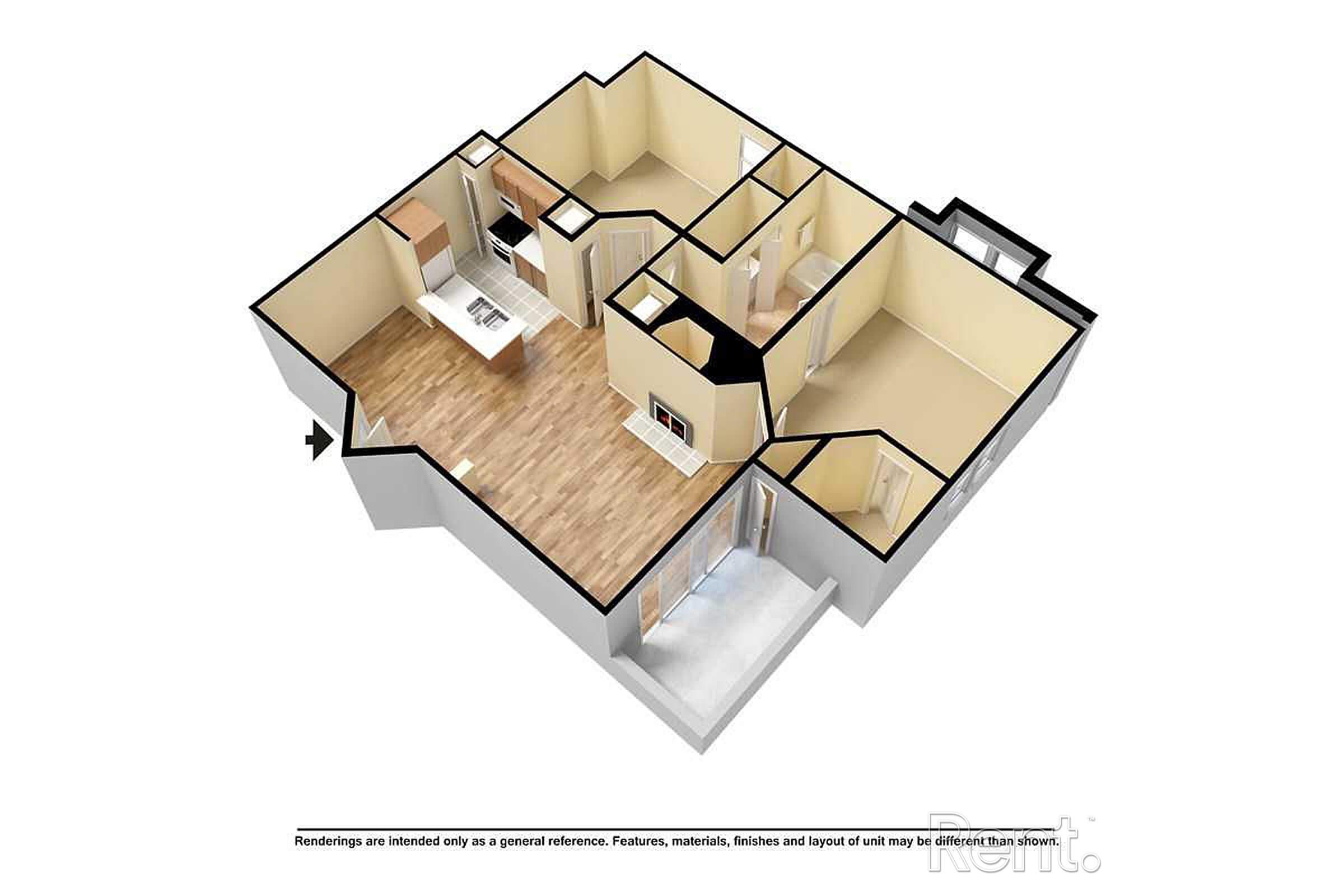
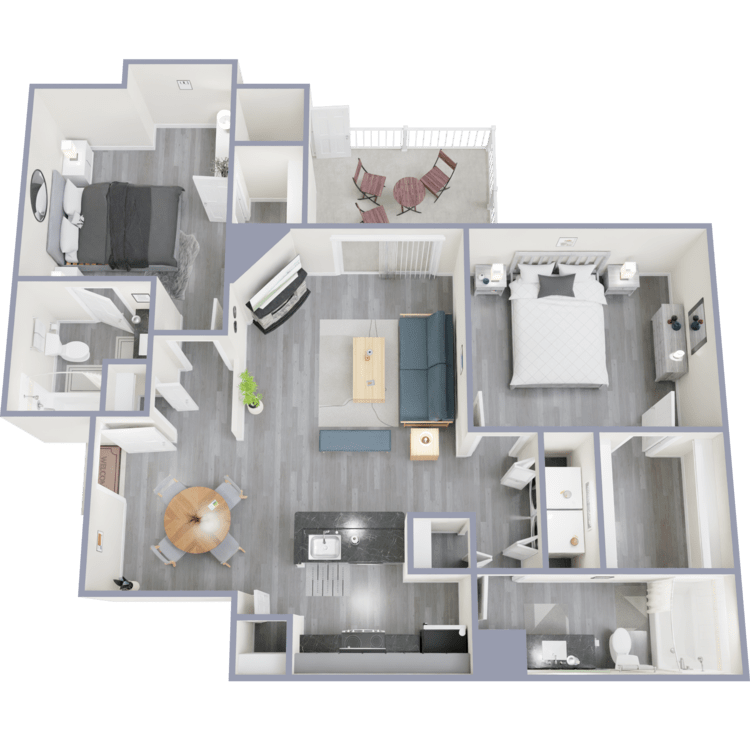
Ashford
Details
- Beds: 2 Bedrooms
- Baths: 2
- Square Feet: 1000
- Rent: $1524-$1674
- Deposit: Call for details.
Floor Plan Amenities
- All-electric Kitchen
- Balcony or Patio
- Breakfast Bar
- Cable Ready
- Ceiling Fans *
- Central Air and Heating
- Disability Access
- Dishwasher
- Extra Storage
- Fireplace
- Microwave
- Mini Blinds
- Pantry
- Refrigerator
- Some Paid Utilities
- Vertical Blinds
- Vinyl Flooring throughout
- Walk-in Closets
- Washer and Dryer Connections
* In Select Apartment Homes
Floor Plan Photos
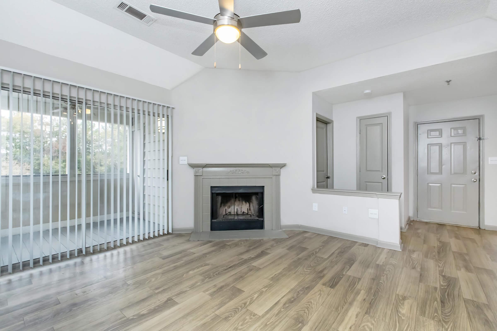
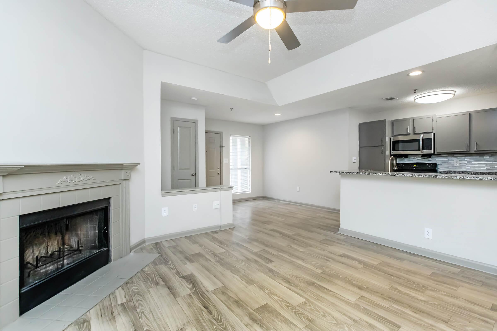
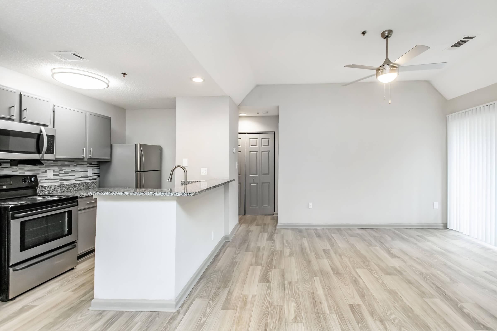
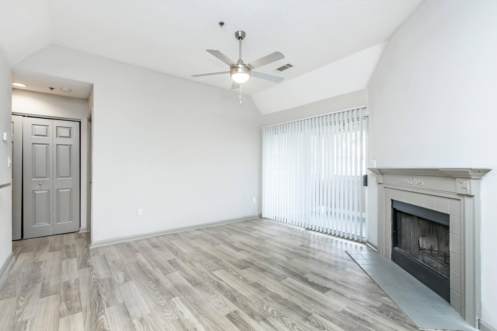
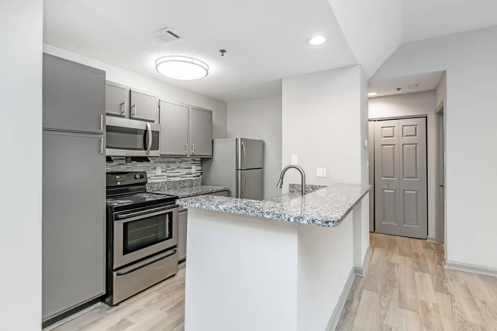
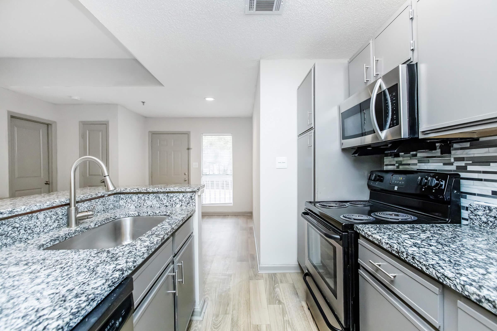
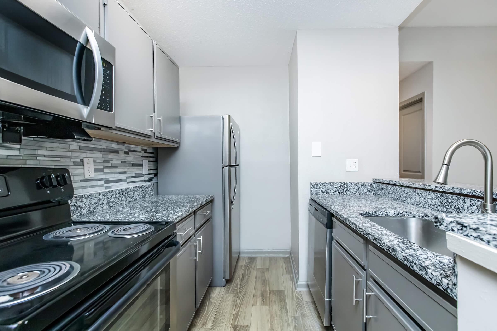
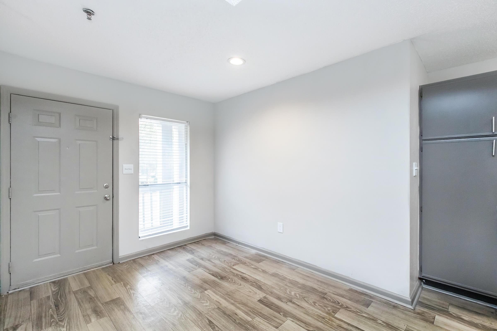
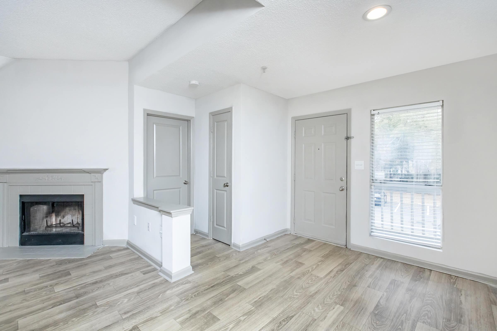
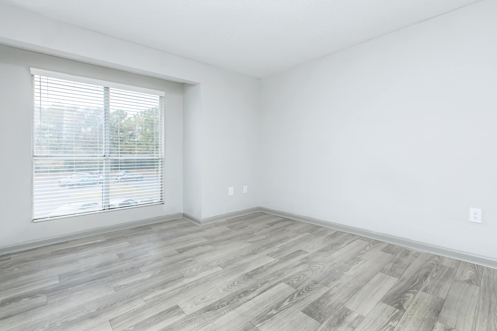
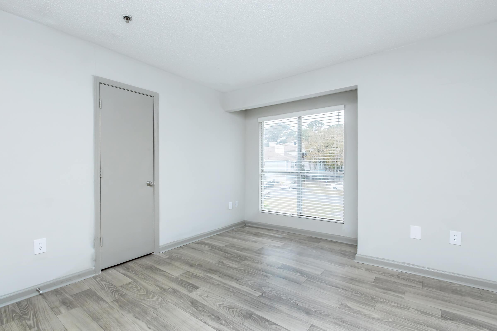
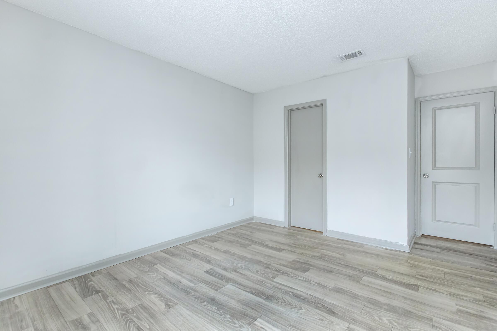
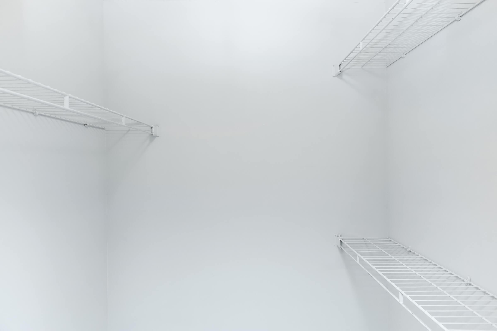
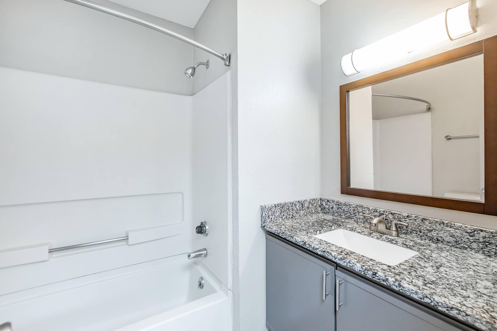
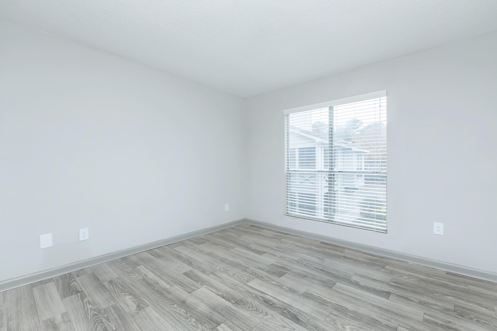
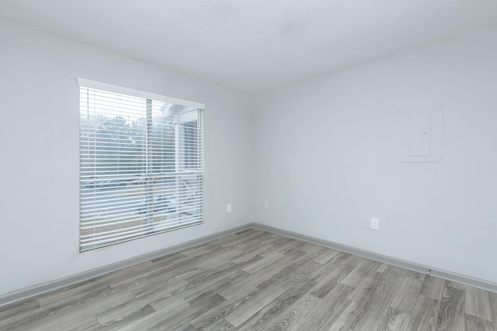
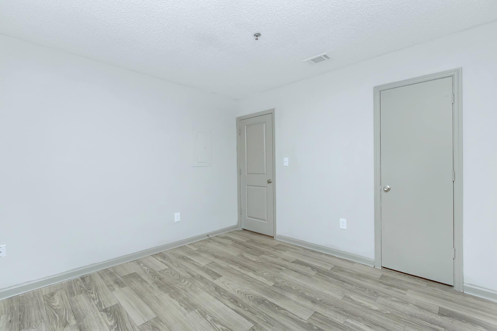
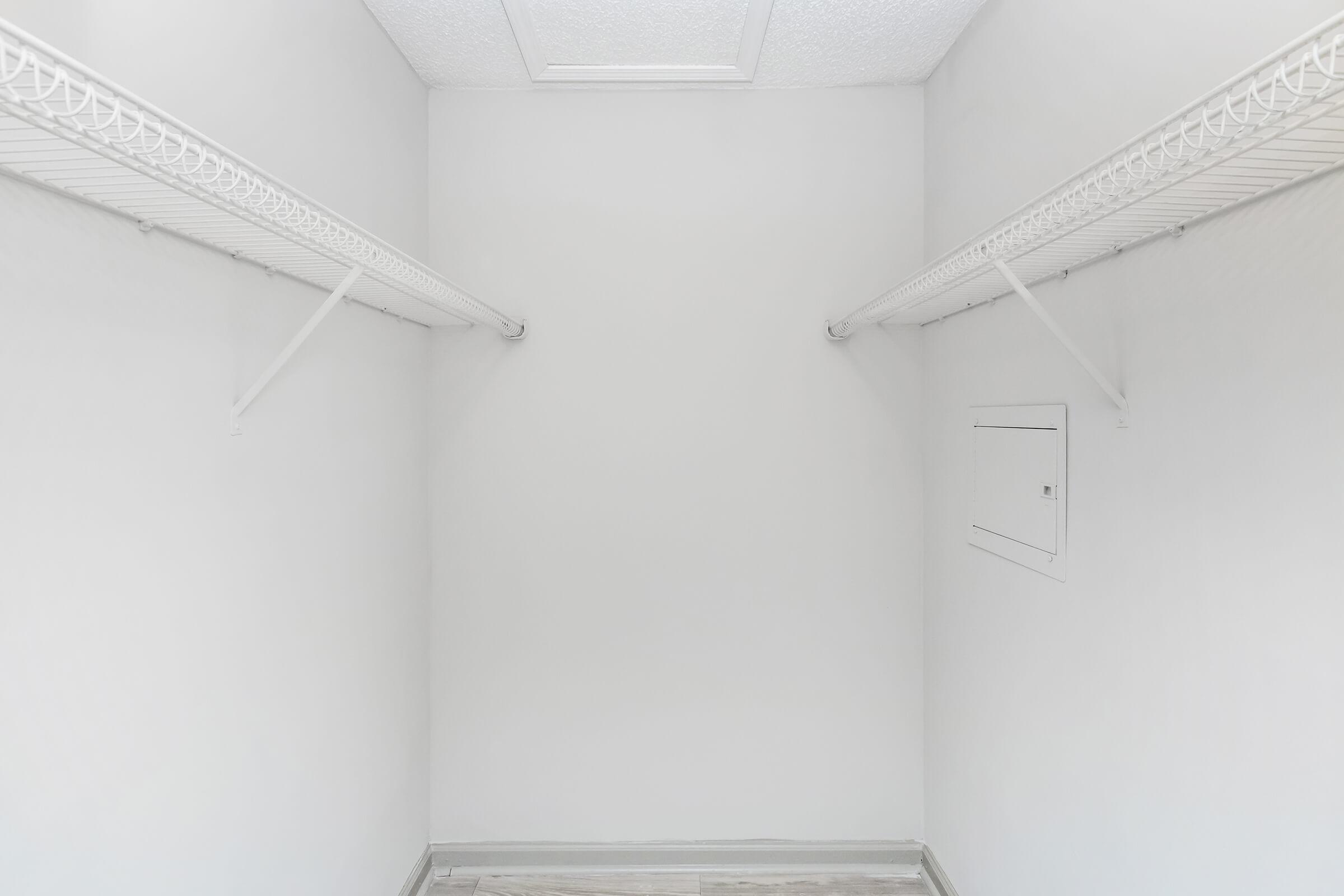
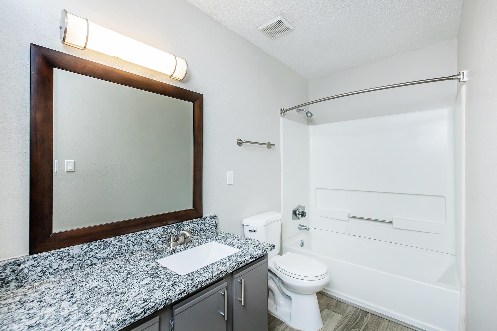
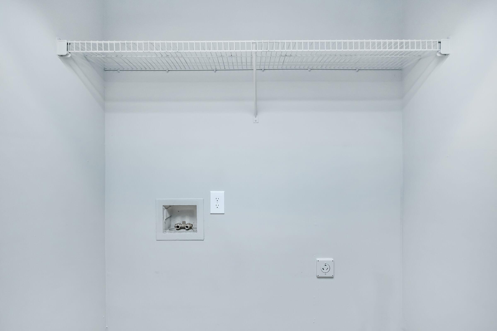
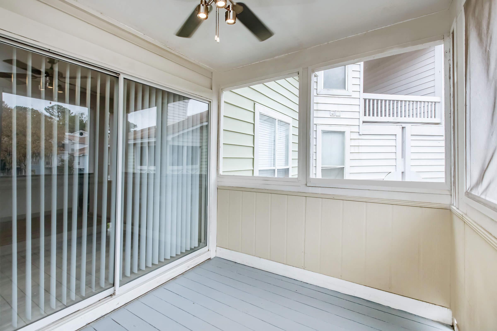
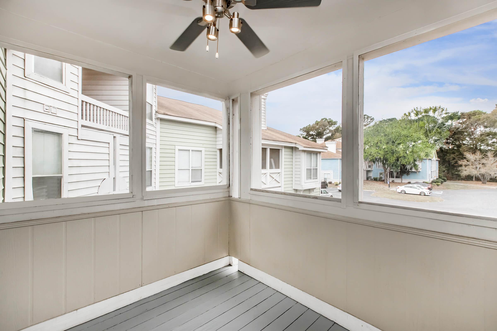
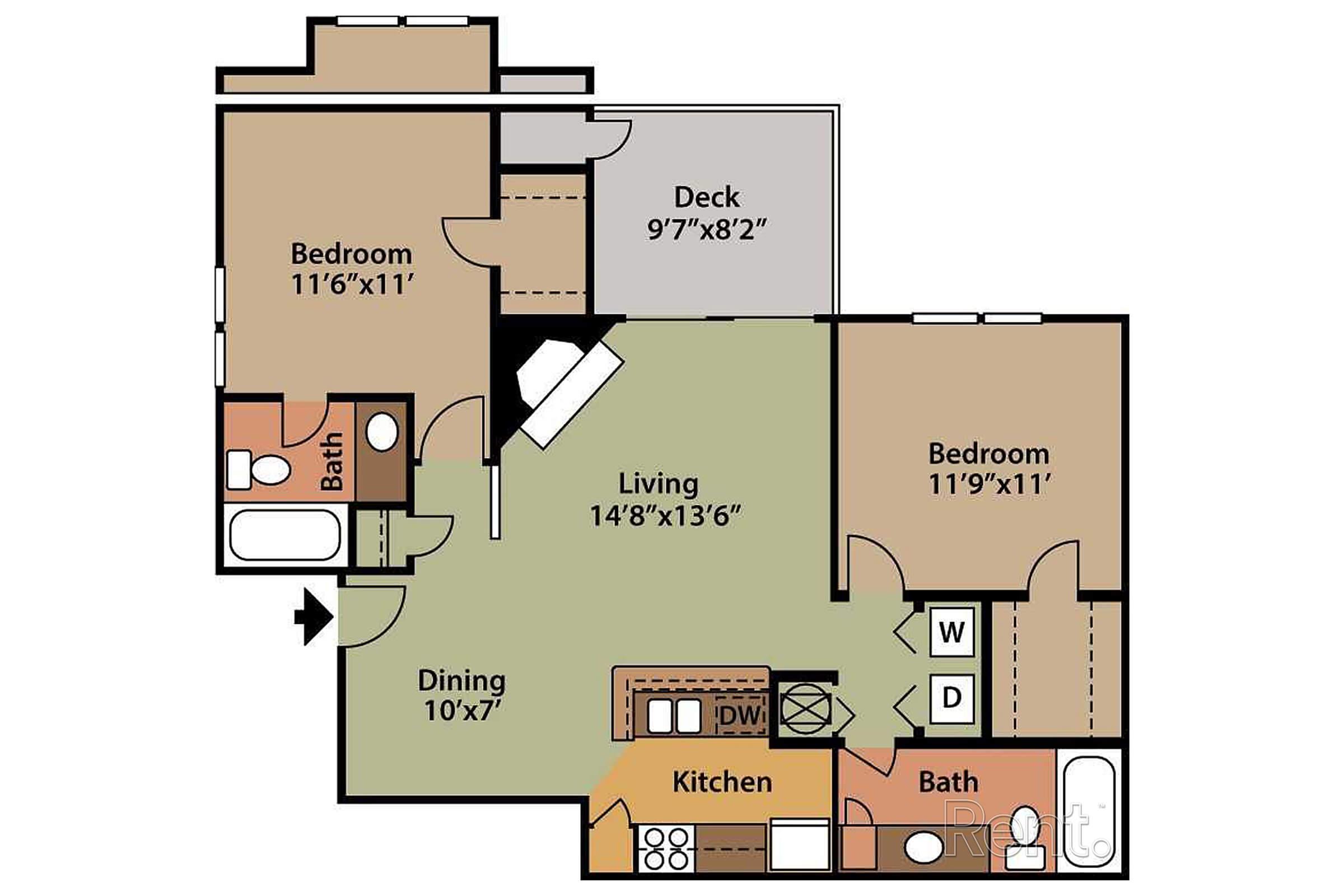
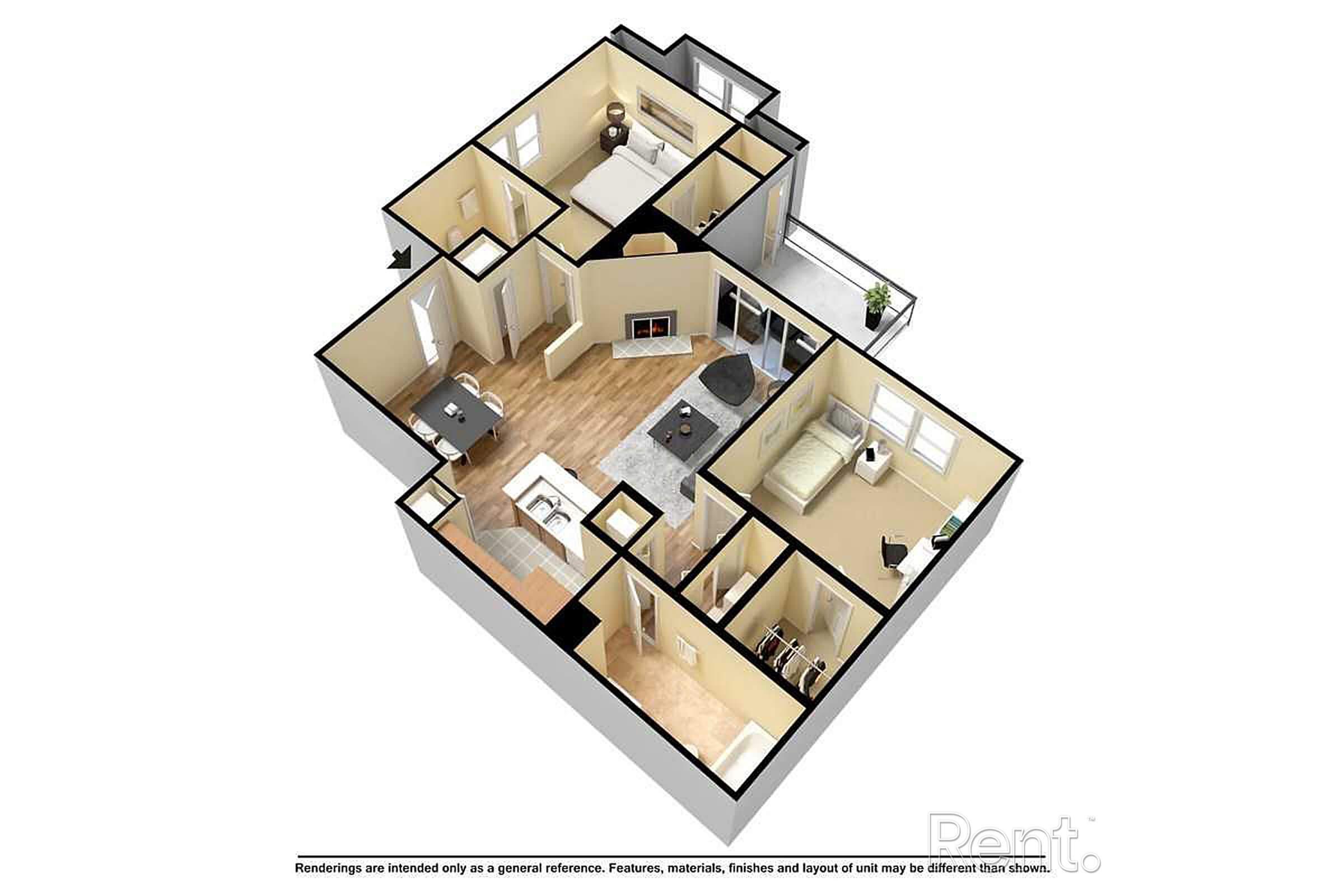
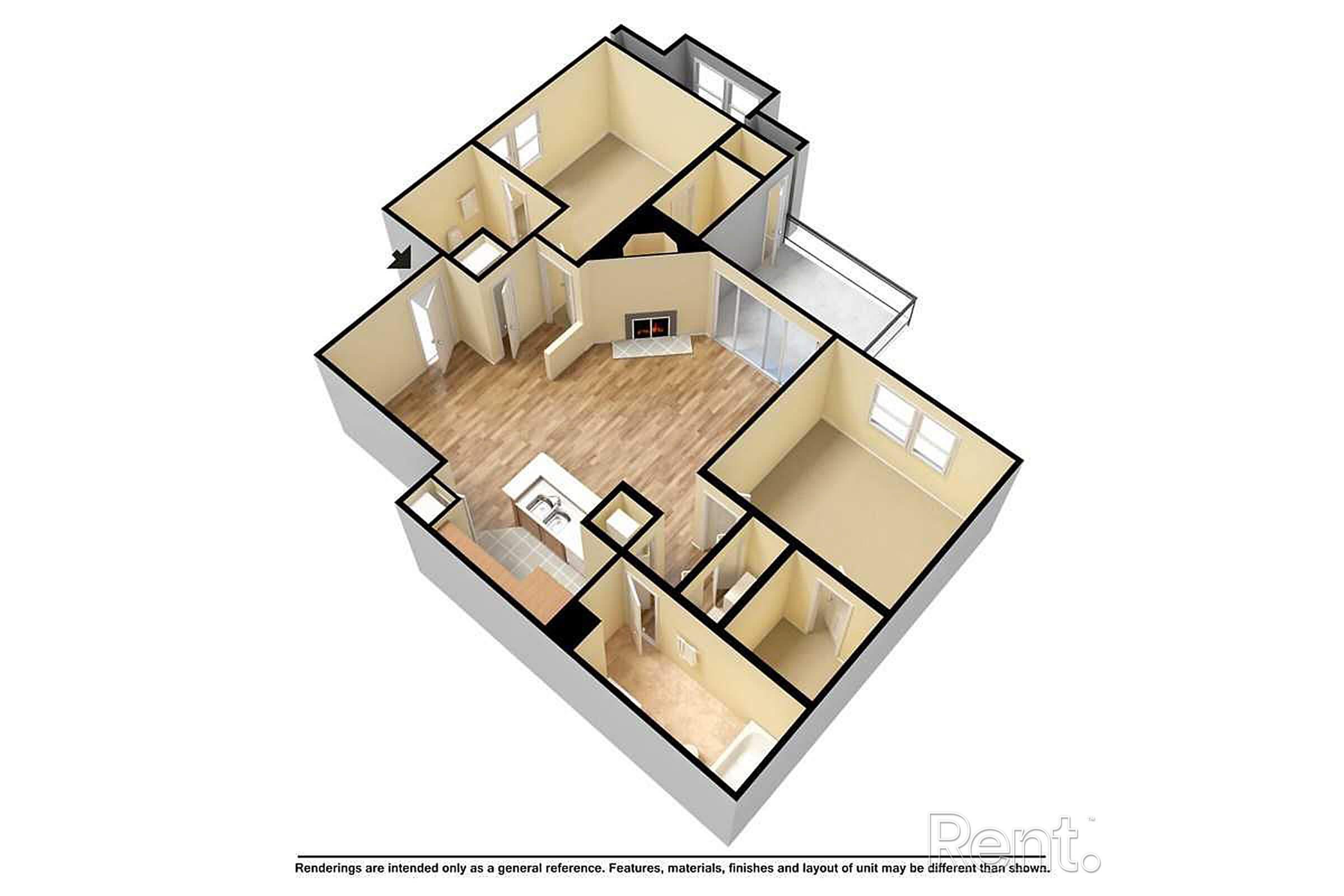
Ancillary fees are not included with base rent.
Show Unit Location
Select a floor plan or bedroom count to view those units on the overhead view on the site map. If you need assistance finding a unit in a specific location please call us at 844-665-0850 TTY: 711.

Amenities
Explore what your community has to offer
Community Amenities
- Access to Public Transportation
- Beautiful Landscaping
- Cable Available
- Clubhouse
- Easy Access to Freeways
- Easy Access to Shopping
- Gated Access
- High-speed Internet Access
- Intrusion Alarm Available
- Laundry Facility
- On-call Maintenance
- On-site Maintenance
- Pet Park
- Pickleball Court
- Picnic Area with Barbecue
- Public Parks Nearby
- Resident Referral Program
- Shimmering Swimming Pool
- Smoke-Free Community
Apartment Features
- All-electric Kitchen
- Balcony or Patio
- Breakfast Bar
- Ceiling Fans*
- Central Air and Heating
- Disability Access*
- Dishwasher
- Extra Storage
- Faux Wood Blinds*
- Fireplace*
- Microwave
- Mini Blinds
- Pantry
- Some Paid Utilities
- Vertical Blinds
- Vinyl Flooring throughout
- Walk-in Closets
- Washer and Dryer Connections*
- Washer and Dryer in Home*
* In Select Apartment Homes
Pet Policy
Pets Welcome Upon Approval by https://riverwalksavannah.petscreening.com. Breed Restrictions Apply. Pet Amenities: Bark Park Free Pet Treats Pet Waste Stations
Photos
Community Amenities
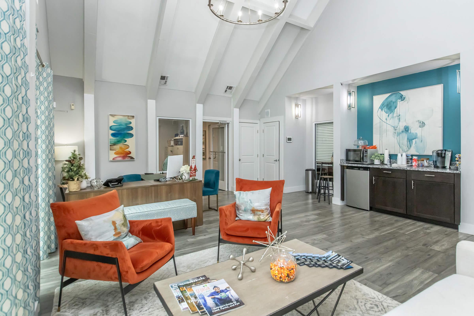
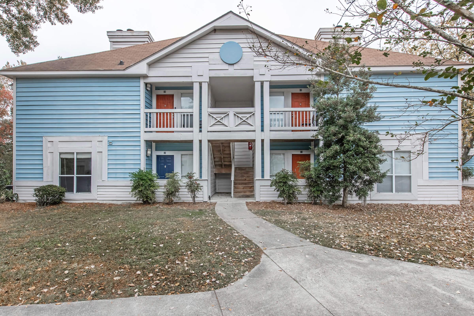
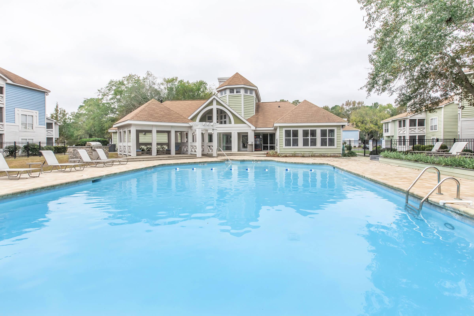
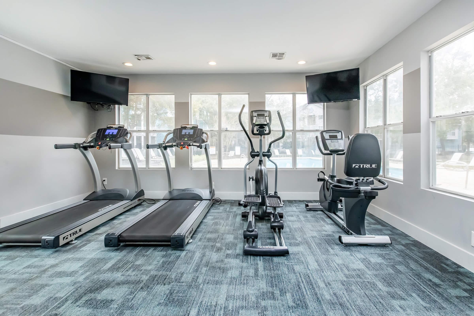
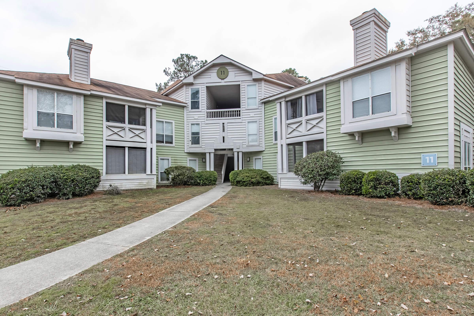
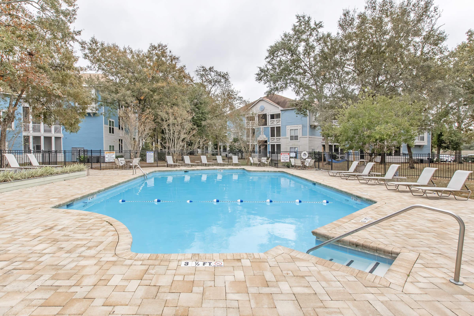
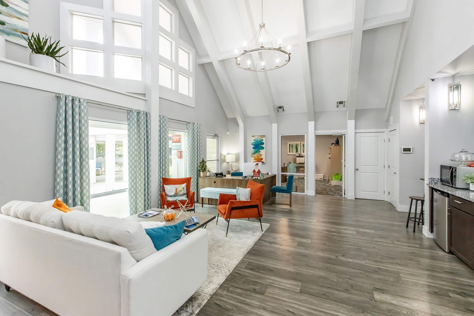
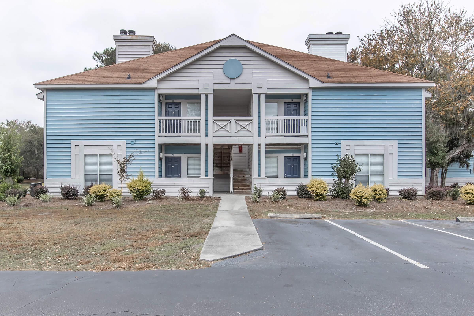
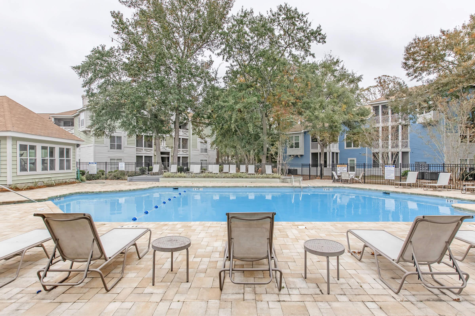
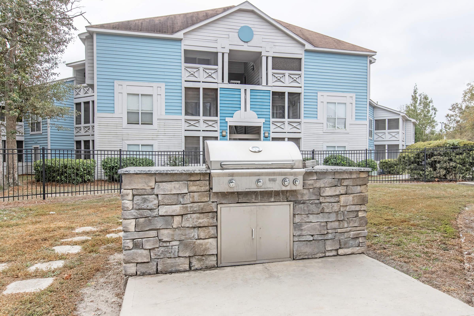
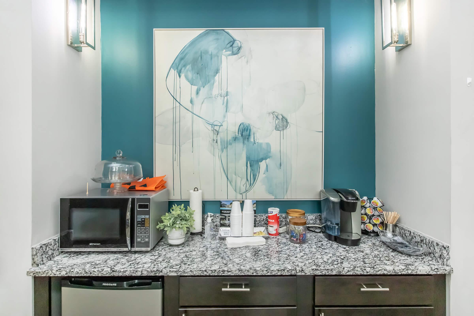
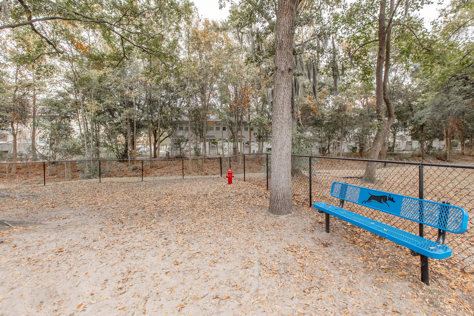
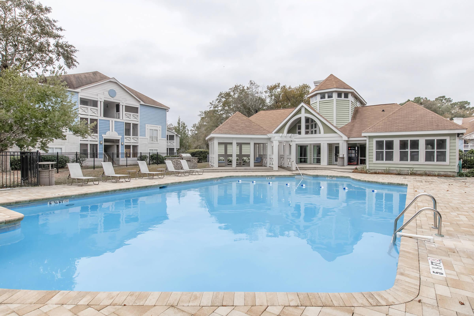
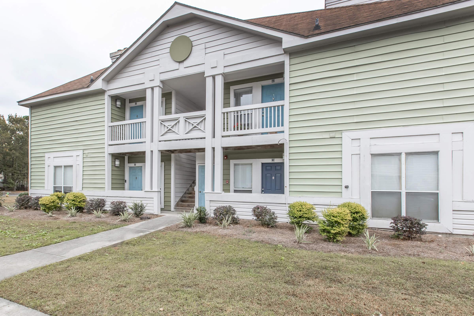
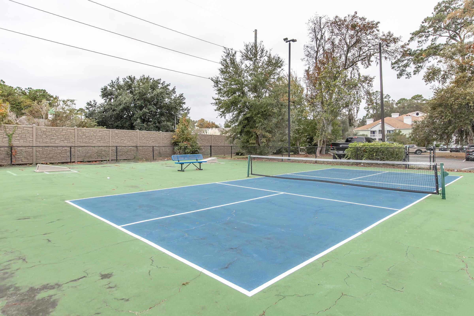
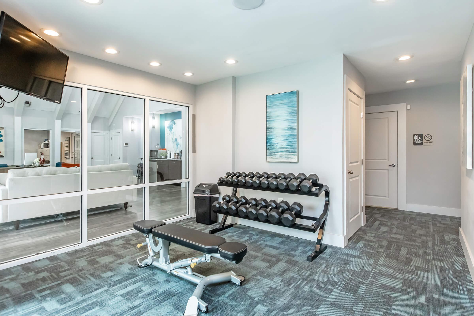
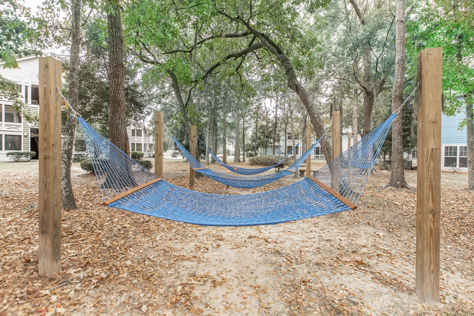
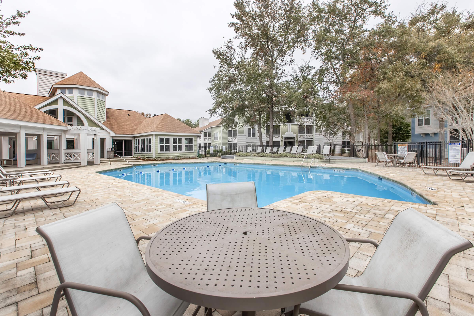
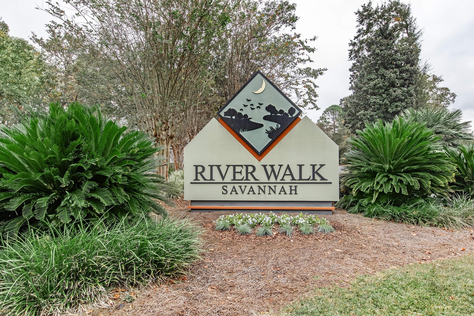
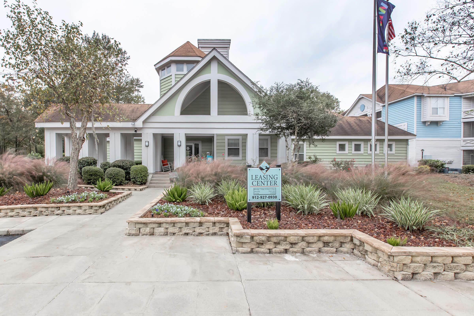
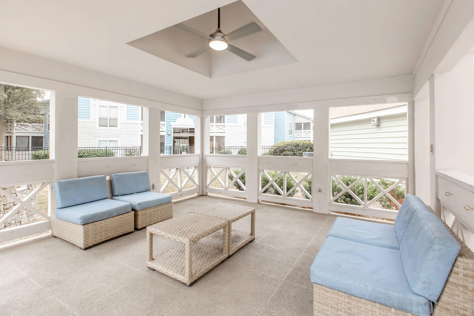
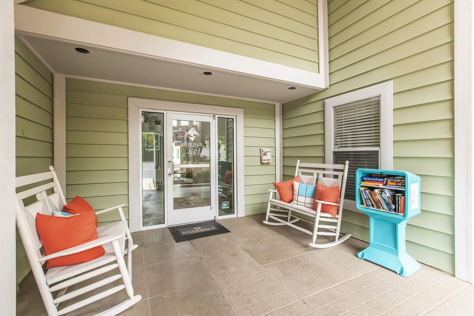
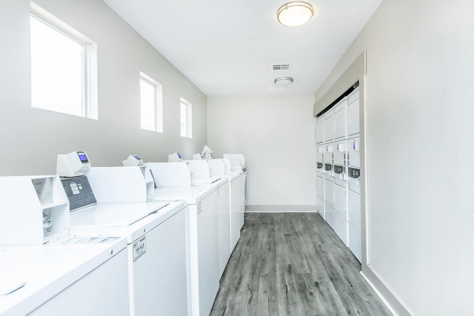
Ashford Furnished
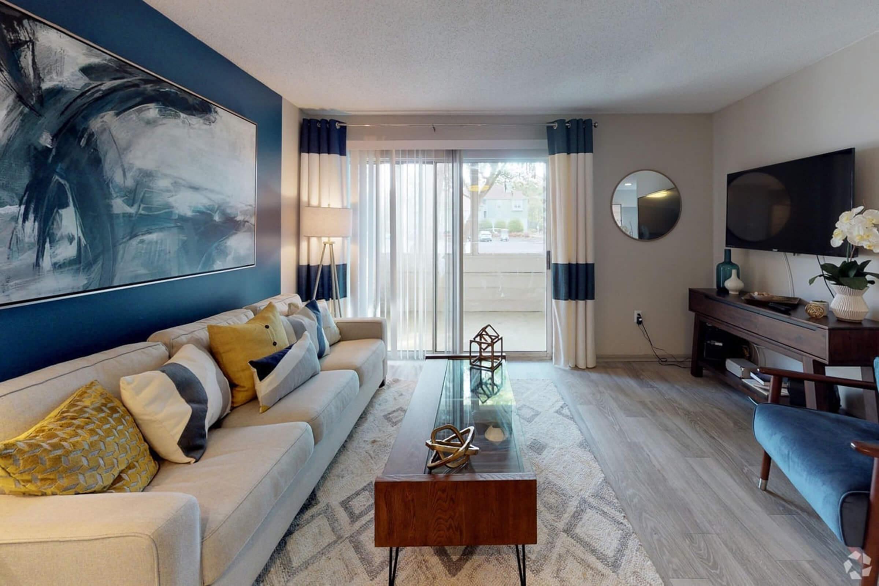

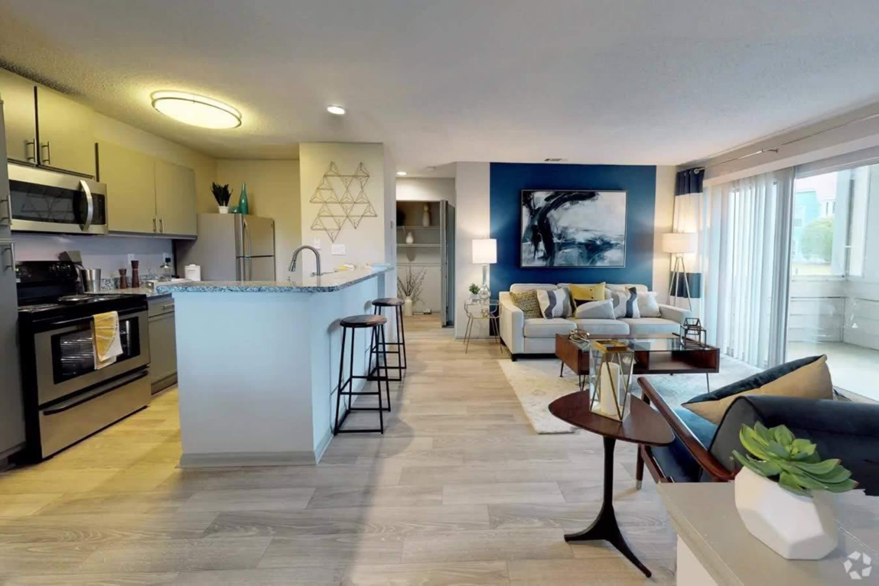
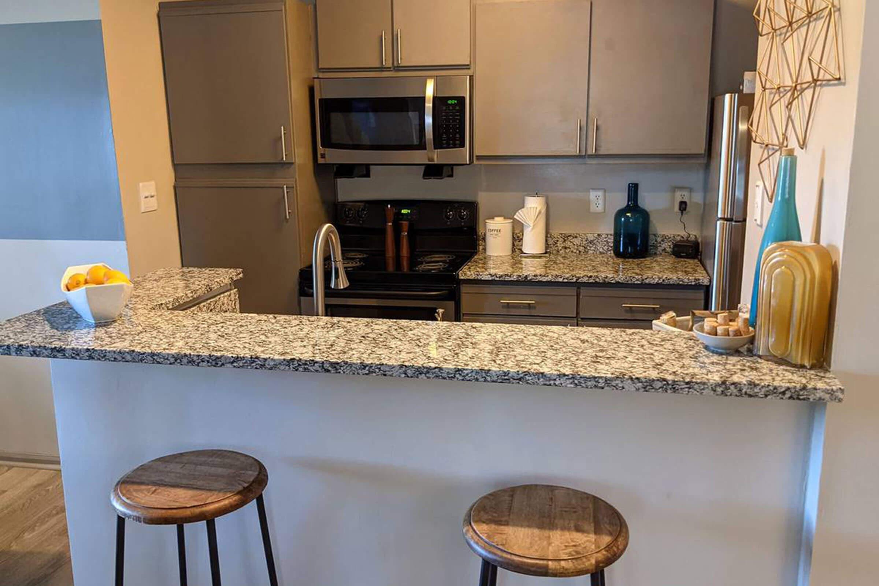
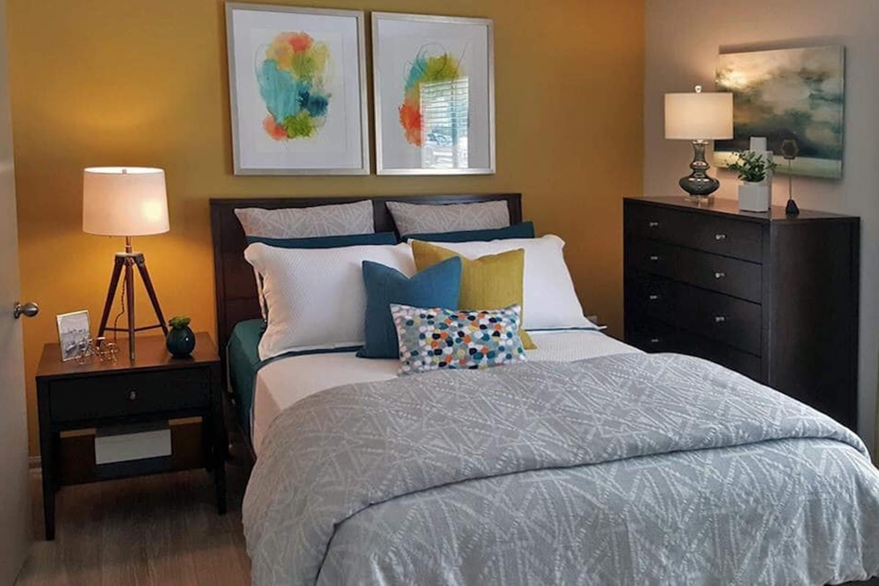
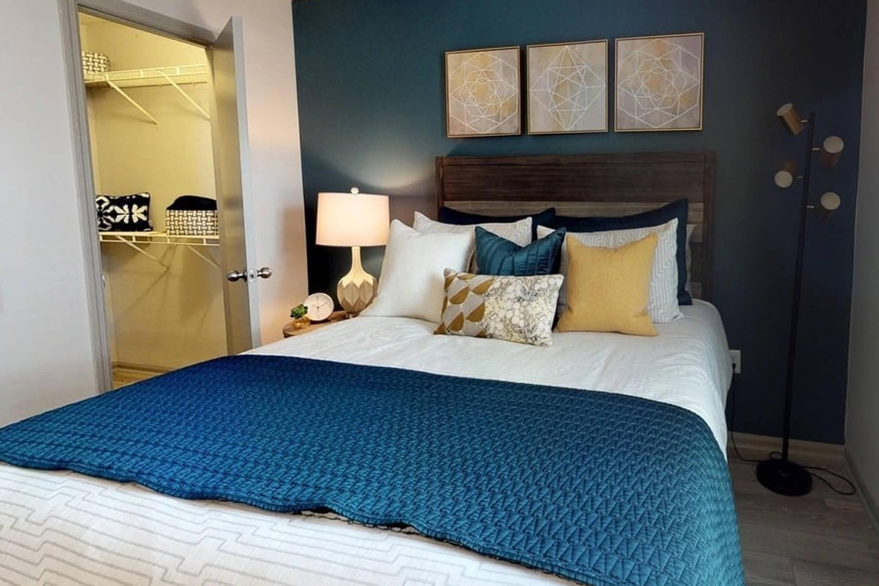

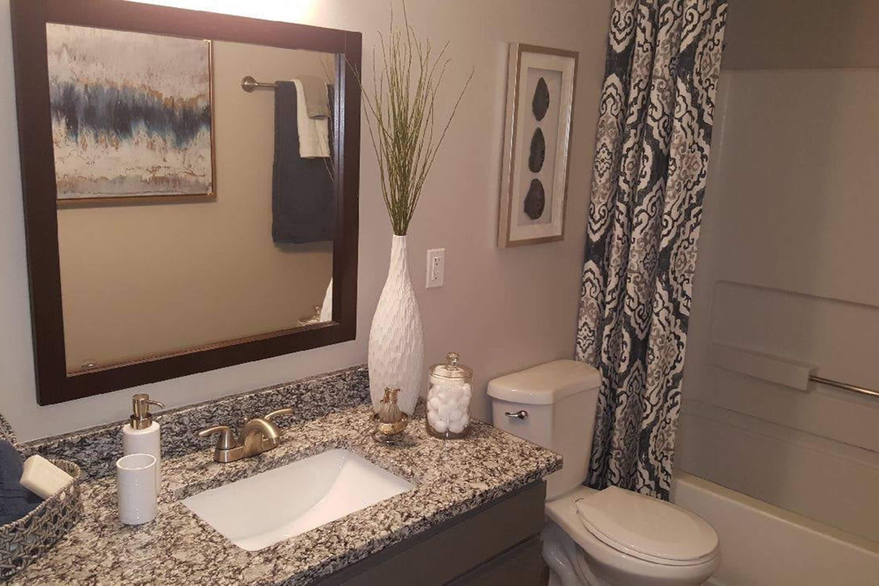
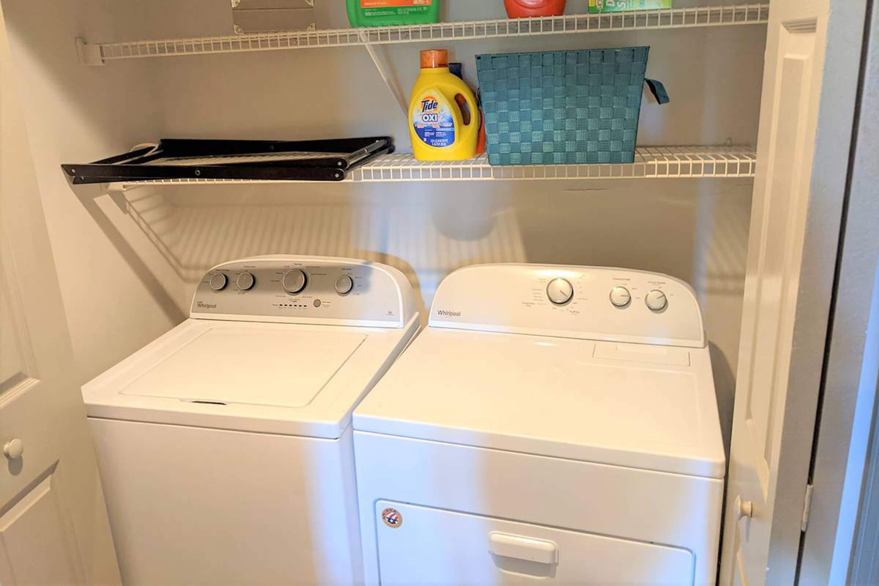
Capri














Catalina










Hampton




















Ashford

























Neighborhood
Points of Interest
River Walk Savannah
Located 101 Saint George Boulevard Savannah, GA 31419Bank
Cinema
Elementary School
Fitness Center
High School
Mass Transit
Middle School
Outdoor Recreation
Park
Post Office
Preschool
Restaurant
Restaurants
Salons
Shopping
University
Veterinarians
Contact Us
Come in
and say hi
101 Saint George Boulevard
Savannah,
GA
31419
Phone Number:
844-665-0850
TTY: 711
Office Hours
Monday through Friday 9:00 AM to 5:00 PM. Saturday By Appointment Only.